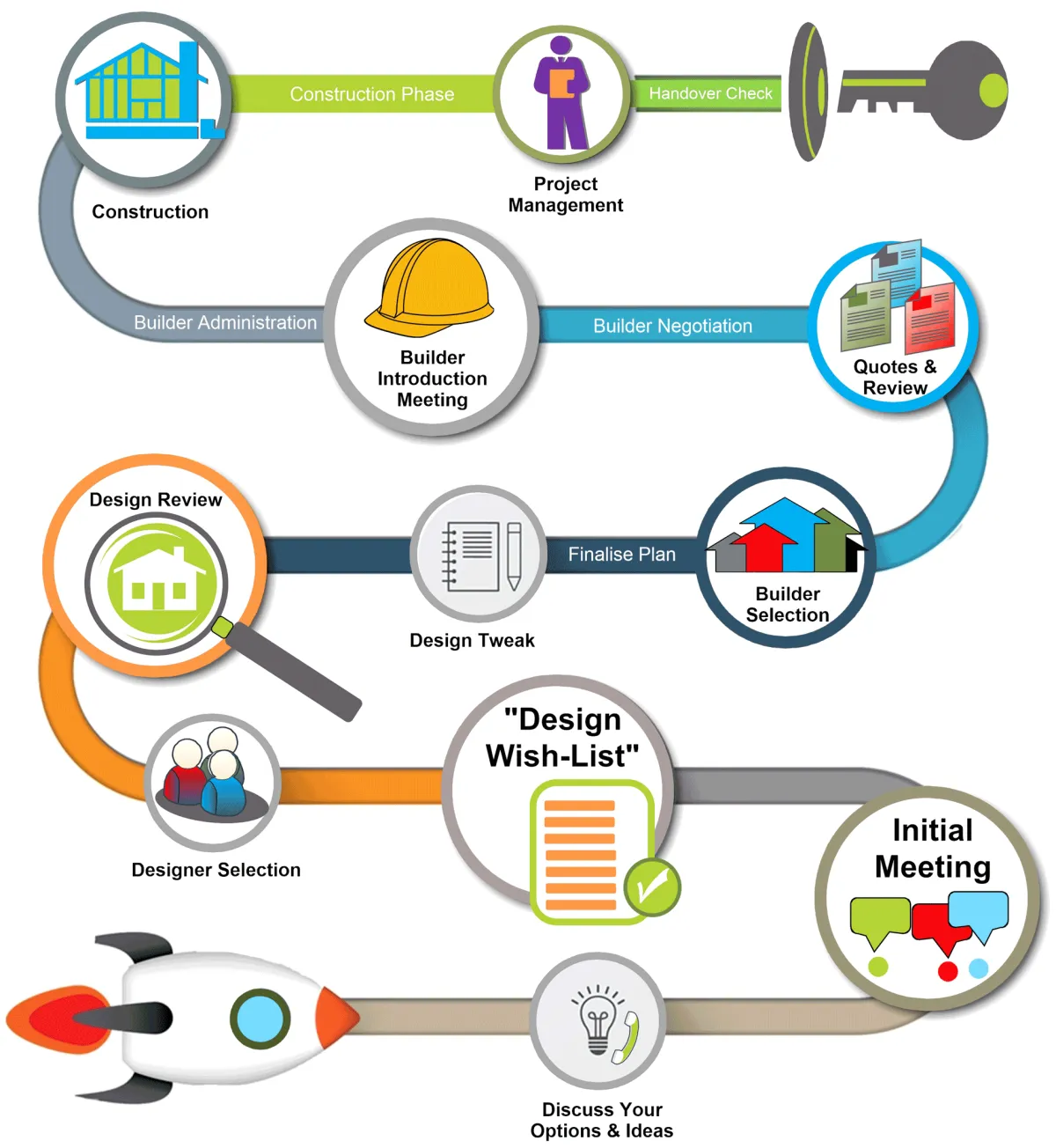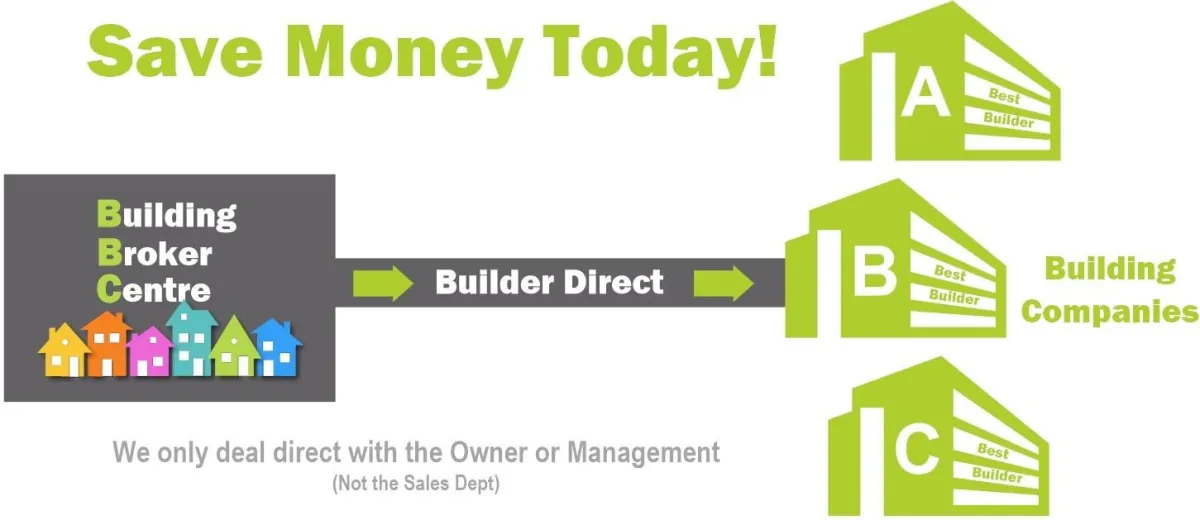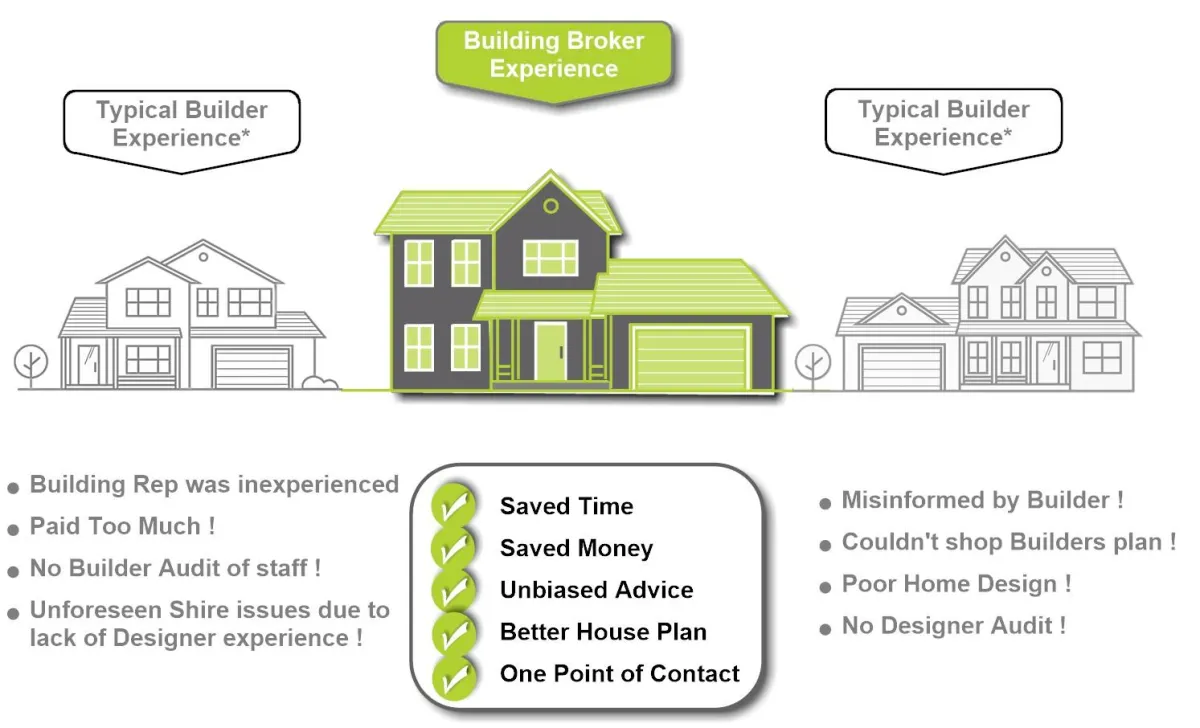Building Broker - Home Design & Tender Services
"Build the right home at the right price, every time"

We Guarantee 100% Builder Direct Prices!
Building Broker Centre is a Perth-based building broker helping you choose the right builder, right design, and right price — without sales pressure. Our building broker tendering service is aimed at getting you the best price and quality stress free, with independent building consultant advice to protect your interests from design to key handover.
Call Frank on 0489 088 527 to discuss your project!
Request A Call Back!
A Better Building Experience !
This process is guided by client-side building consultant advice, so decisions are made in your interest, not a builder’s sales target.
(Start at bottom of image)

Your Building experience will stay with you forever... Better Steps, better Processes and Better advice, guarantees a way of stacking the cards in your favour. Our Team will help guide and advise you, (all the way) on the best possible decisions so your Building Journey is a memorable one.

You can deal with numerous builders your-self, or leave it to us to do the negotiating!
Our Building Broker Services !
We help Perth homeowners make smarter building decisions by acting as a building broker and client-side advisor. Instead of dealing with multiple builders and sales reps, we manage builder selection, tendering, price comparison, and negotiations on your behalf.
Think of us as your builder’s buying agent — focused on protecting your budget, improving design outcomes, and avoiding costly mistakes before contracts are signed.
It costs absolutely no more to use our services! (Learn More)
Building Consultant Services in Perth
As a building consultant, we provide independent, client-side advice to help you make confident decisions before and during your build. Our role includes building consultation services, independent building advice, and full client-side building consultancy support. We assist with building cost advice, contract checks, project guidance, and build cost analysis so you understand pricing before committing. This approach helps new home builders avoid surprises and keeps projects aligned with expectations from start to finish.
Learn more about our Building Consultant services
Building Designer Services
We provide building designer services to help turn ideas into practical, build-ready home designs. Our support includes home design consultation, custom home design advice, and building design coordination to make sure layouts suit your block, budget, and builder requirements. We also assist with designer selection assistance, helping clients choose the right building designer for their project before plans move into pricing and tender stages.
Learn more about our Building Designer services
Architect & Architectural Designer Support
We work closely with both architects and architectural designers to help turn ideas into build-ready plans. Our role includes architectural design services and architectural design coordination, making sure designs suit your budget, block, and chosen builder. We also assist with plan review and specification review, helping identify design or cost issues early so changes are made before tendering and contracts, not during construction.
Learn more about our Architectural Designer Services
Custom Home Builder Support
When building a custom home, choosing the right builder matters. We provide custom home builder consulting and advice, helping clients compare builders, understand inclusions, and assess construction quality. Our support continues through residential construction advice, construction phase support, and handover inspection advice to help projects stay on track through completion.
Learn more about our Custom home Builder services
Demolish and Build Consulting
For knockdown rebuild projects, we act as a demolish and build consultant, coordinating early planning and advice. Our services include knockdown rebuild advice, house demolition coordination, demolition cost advice, and demolish and build planning. This ensures demolition and rebuild stages are aligned, costed correctly, and scheduled efficiently.
Learn more about our Demolition Contractor services.
Property Development Advice
We also assist small developers and investors with property development advice. This includes small development consulting, feasibility advice for builds, and investment build consulting. Our role is to help assess build options, costs, and risks early so development decisions are based on clear information, not assumptions. Our largest single property development was over 50 new homes. We are also well versed with residential medium rise apartments.
Learn more about our Property Developer services

Discuss your ideas through our comprehensive “Design Wish-List”

Start with a tailored design consultation, or select from our trusted designer network.

Full understanding and comparison of specifications

Receive multiple quotations for your house construction to achieve the best price!

Professional introduction with full understanding of Builder staff and contacts

Our business replies on you being 100% happy. We insist on regular “on-site” meetings to make sure your home is Perfect!
Benefits of a New Home Building Broker !
Our team have helped over 500 clients into their own home . In that time we have seen the Pro’s and Con’s of Building direct with a Builder versus the flexibility to shop around on Design, Price & Quality of Construction!

Customer Testimonials!
Real feedback from Perth homeowners who used our building broker services.
Design and Build Your New Home ! (Stress Free)
We are a "Client-Side Project Manager". We are on Your Side. We help take the emotion and unnecessary harassment seen in typical building sales!

With over 23+ years of experience we can guide you through the maze of building decisions easily and stress free.
Frequently Asked Questions
Read about our services and advantages we offer as a building broker in Perth. Our expertise in custom home builds streamlines the process, ensuring you receive quality assistance at each step.
What services does a building broker offer in Perth?
We offer comprehensive services including design consultation, builder selection, and project management. Our role is to match clients with the most suitable builders, ensuring cost-effective and high-quality construction tailored to specific needs.
Does a Building Broker cost more than going builder direct!
Not at all! Many assume a builder’s own building consultant offers the best price, but that’s definitely not the case. We work directly with designers, estimators, and multiple builders to get competing quotes. This competition ensures you get the best deal—often lower than if you went direct to a single builder.
How does a Building Broker get better pricing than a builder’s inhouse consultant?
A builder’s inhouse consultant is a contractor, just like a bricklayer or painter—they only earn if they secure your contract for the builder they represent! A Building Broker operates independently with the major difference being they are not committed to use the builder if price/design is poor! When we request quotes or a design, the builder and staff know they’re competing against other builders.
As a real-life example: we know an inhouse building consultant who had his very own home priced with the builder he worked for. He then shopped his home design around and even after his staff discount of 2% and the builder knowing it was his own home, he still managed to get a cheaper price else ware!!
THE REASON: Other builders/competitors knew they were pricing a home design that had already been quoted. To get the business they have to be sharp. Unfortunately, particularly with larger builders with high volume, quotations are done at speed and not with the greatest of care.
Worst case scenario: Let's say we shop your home design around and don't save any money, you have at least confirmed you are on the right path and the right builder.
How can Building Broker Centre help with my custom home build?
Building Broker Centre guides you through the custom home building process from start to finish. We assist in selecting the right design, negotiate with builders on your behalf, and oversee the construction to ensure it meets your specifications and quality standards.
What are the benefits of using a building broker instead of going directly to a builder?
Using a building broker provides access to competitive pricing from multiple builders, tailored guidance, and expert insights. Our experience ensures that you receive the best recommendations and avoid any potential pitfalls in the building process. A classic example is some builders offer far superior concrete slab detail when compared to other, some builders offer better brand windows etc-etc.
What should I consider when choosing a building broker in Western Australia?
When selecting a building broker, consider their reputation, experience, and the range of services offered. It’s important to ensure they have strong connections with reputable builders and a track record of successful project management in the region.
How does the building broker process work from start to finish?
Our process begins with understanding your requirements and budget. We then shortlist suitable builders, obtain quotes, and manage contracts. Throughout the build, we supervise progress, providing regular updates and addressing any issues that arise to ensure a smooth construction experience.
Can Building Broker Centre assist with finding the right lot for my project?
Yes, we can assist you in finding the ideal lot that fits your design preferences and budget. Our knowledge of the Perth area allows us to recommend locations that align with your lifestyle and investment goals. We collaborate with real estate professionals and land developers to provide comprehensive site evaluations.
Serving the Perth Metro area
Visit our office is in Mosman Park or we will come to you by appointment!




