House Designs Perth
Over 3,000 Home Designs in Our Database!
Request A Call Back!
A new home begins with inspired ideas—and the right support from day one. As an independent Building Designer and Building Consultant, we work with Perth homeowners from the very beginning of their building journey, helping them clarify their brief, budget, and design goals before speaking to any builder.
We then connect you with over 3,000 tailored house designs, working in our role as a Building Designer to match you with the ideal builder and designer for your block, budget, and lifestyle.
We take the time to understand your requirements, tastes, and target budget—then, as your Building Designer, recommend the most suitable designer to deliver the best possible outcome. This includes assessing block constraints, reviewing design feasibility, and ensuring the builder you choose is genuinely capable of delivering the result you expect.
Once your design direction is clear, we step into our role as your dedicated building broker, supporting the process from a Building Designer’s perspective by managing the competitive builder-selection process, securing transparent pricing, and helping you compare offers on a like-for-like basis.
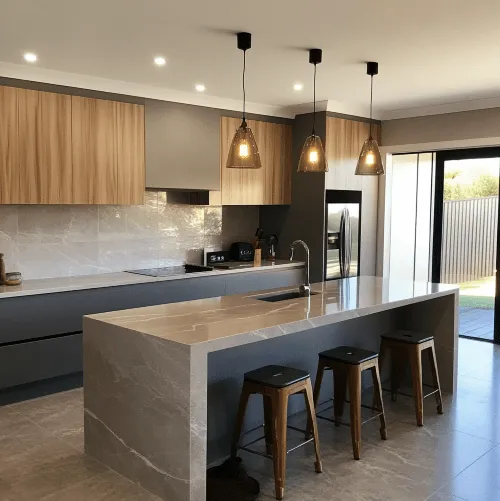
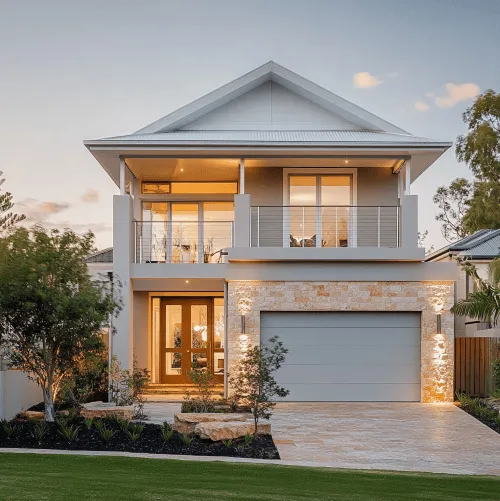
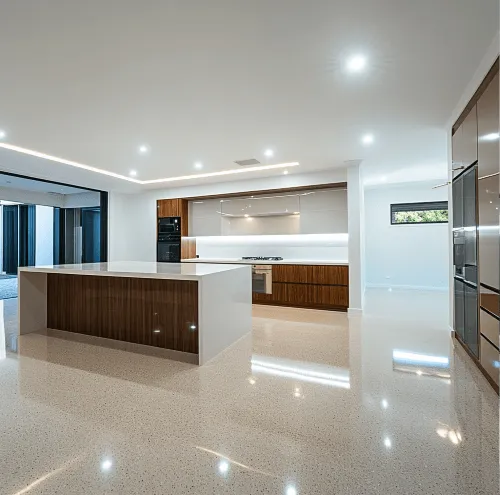
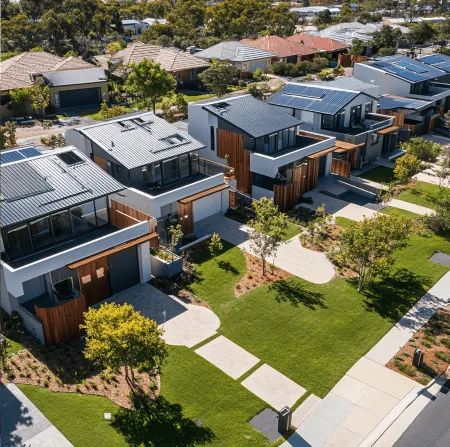
Single Storey Home Designs
Our Single Storey home designs are put together based on a comprehensive design specification. We strongly believe that every design should be a custom-home-design no matter what the budget. Even the most basic of homes can have exceptional space if the time and effort is put in at the front end of the design process. Most new home buyers are not aware, a custom home design actually costs no more to an off the plan purchase.
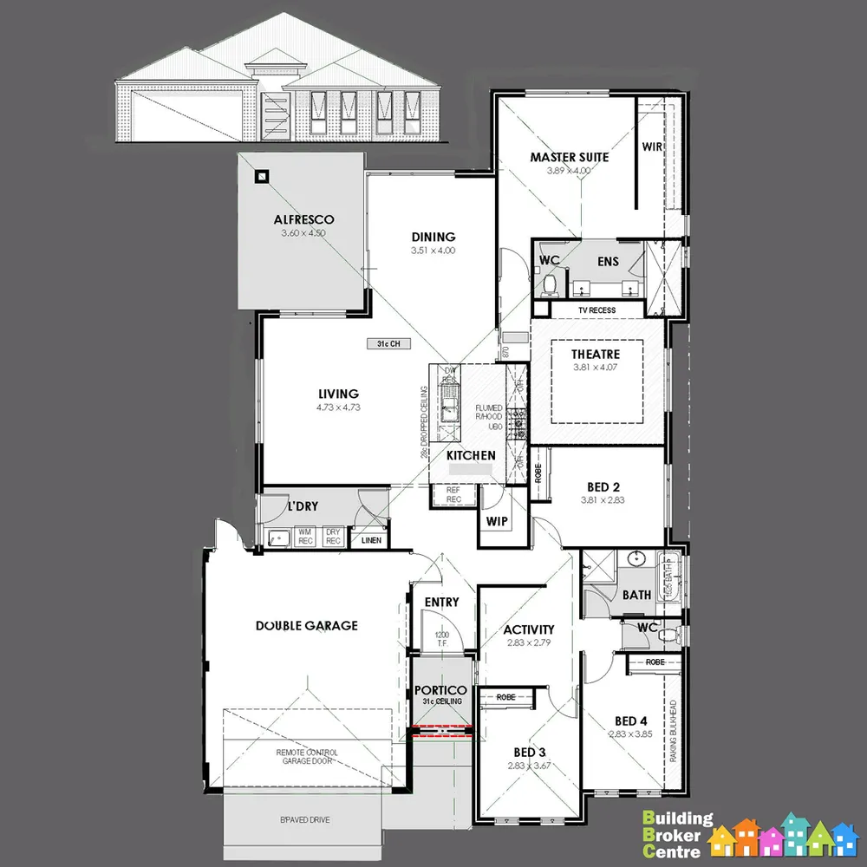
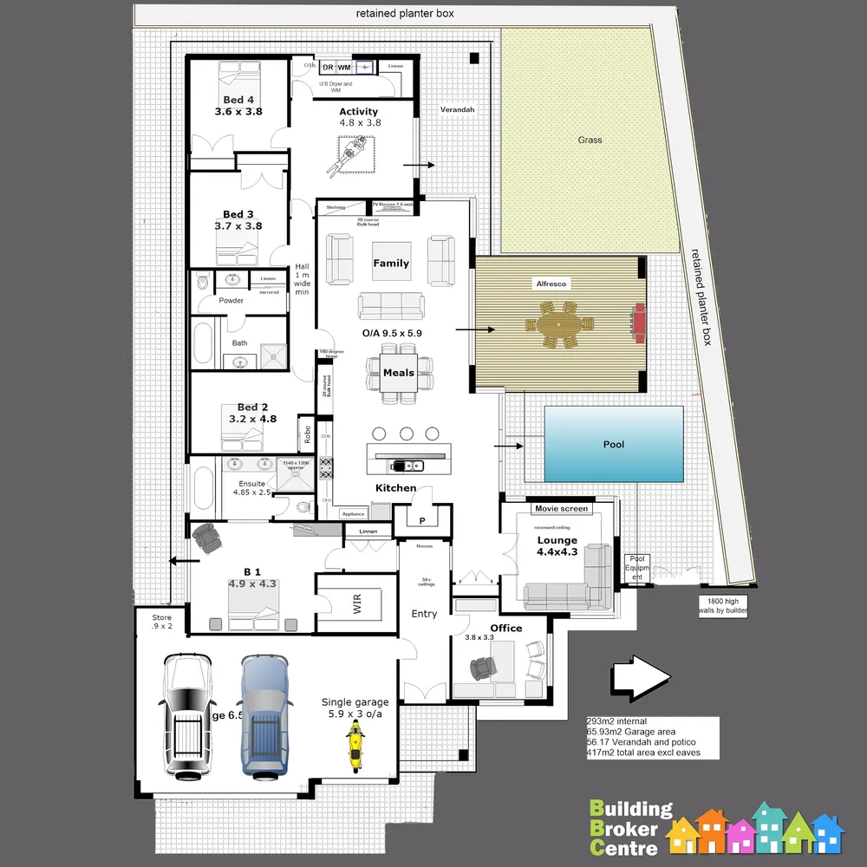
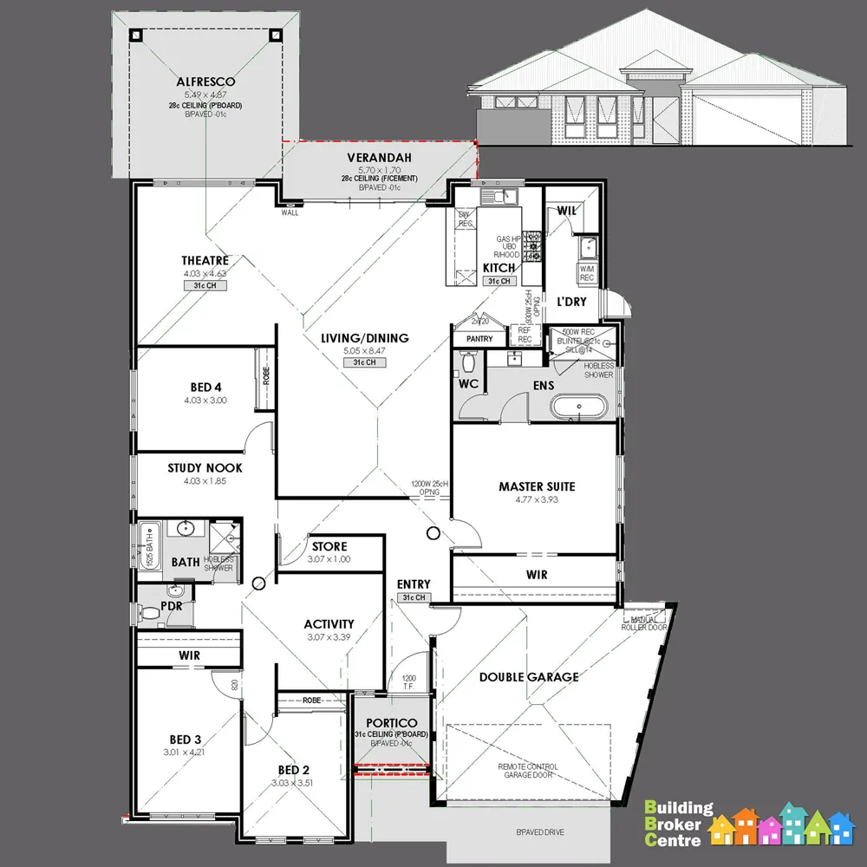
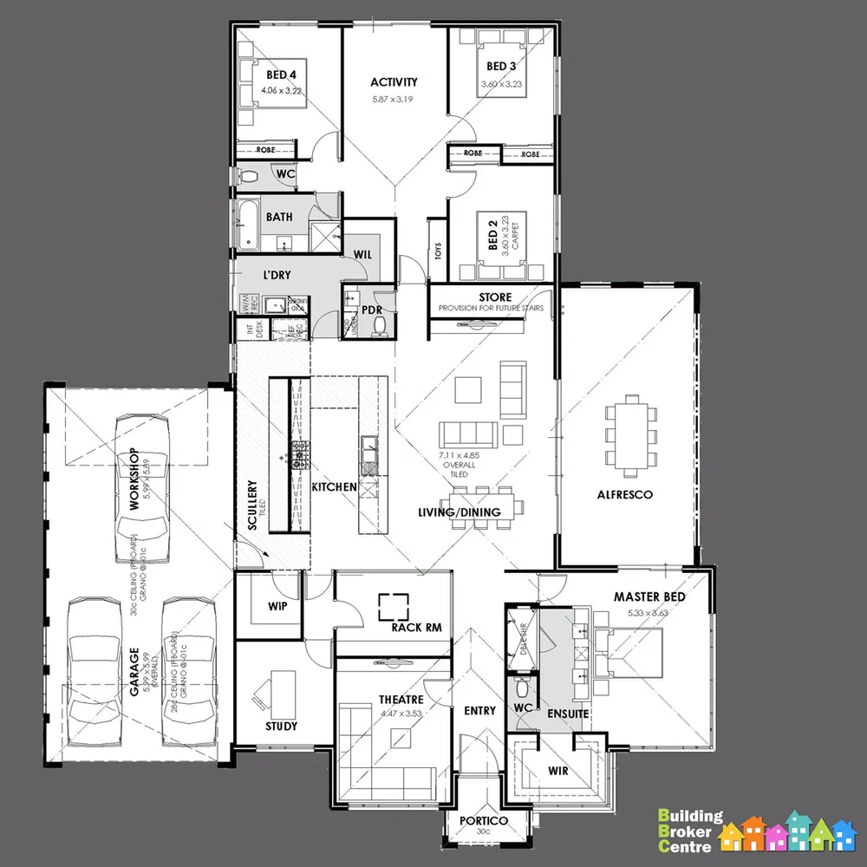
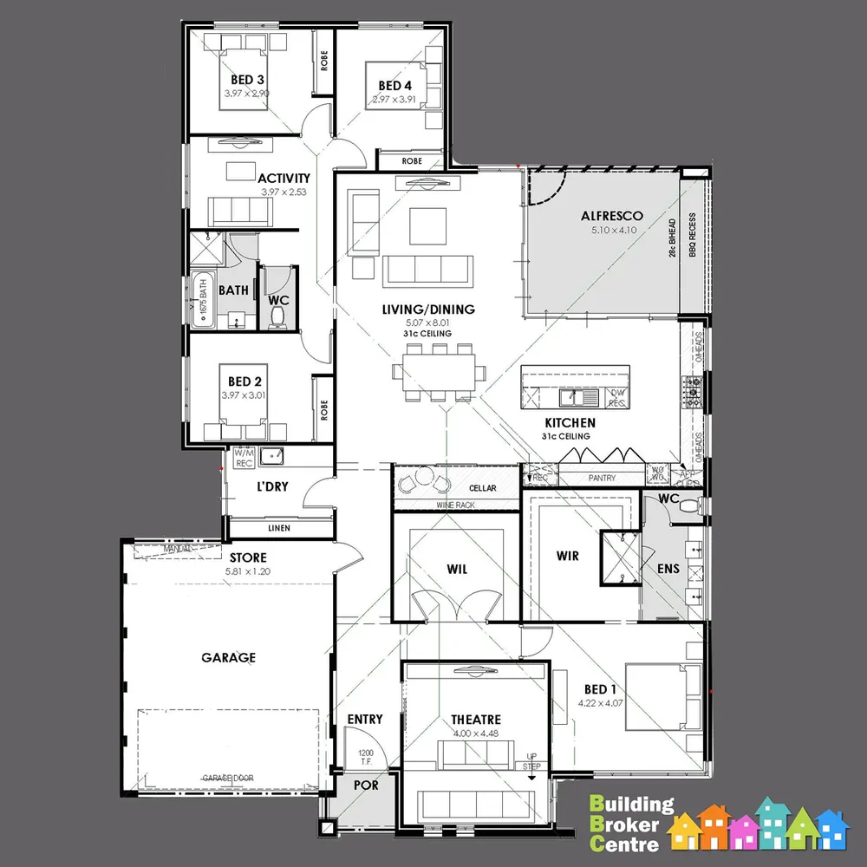
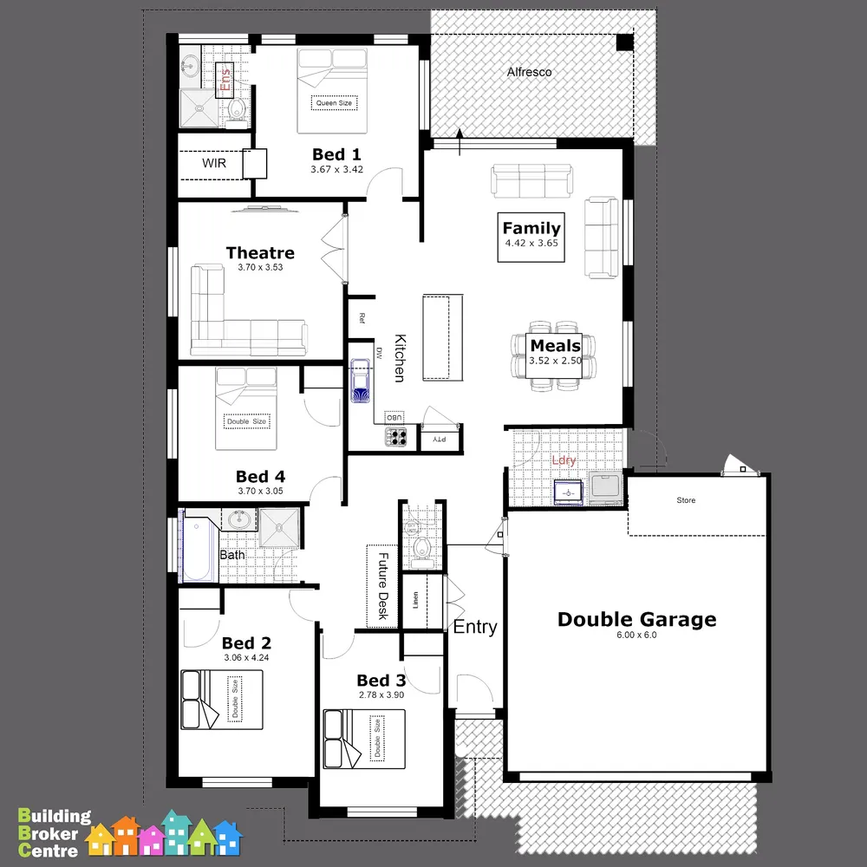
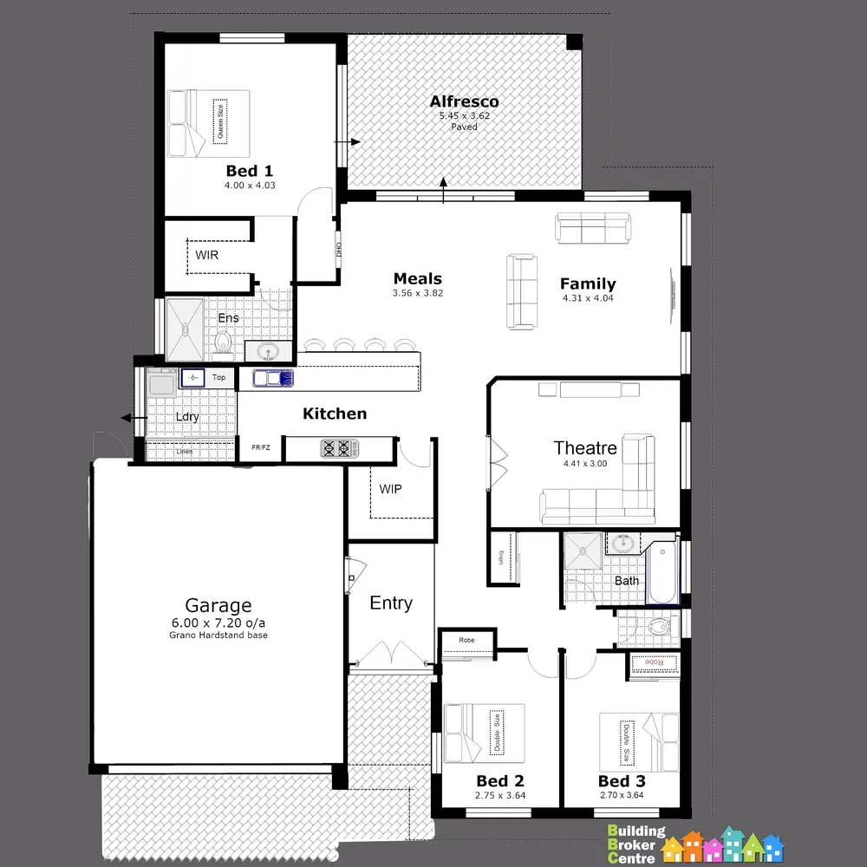
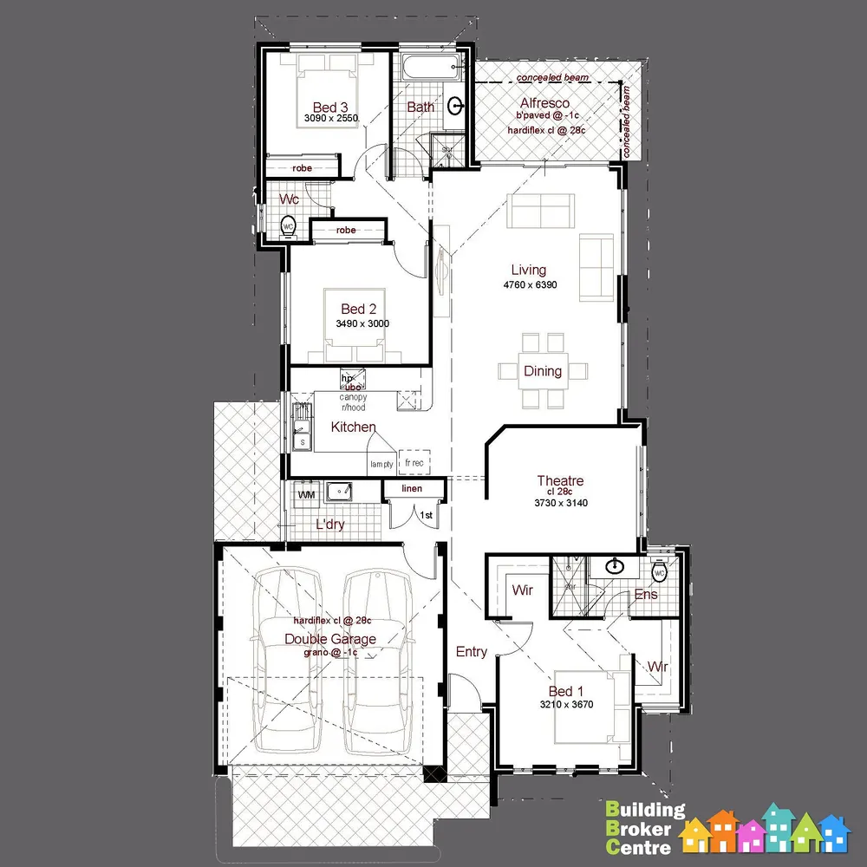
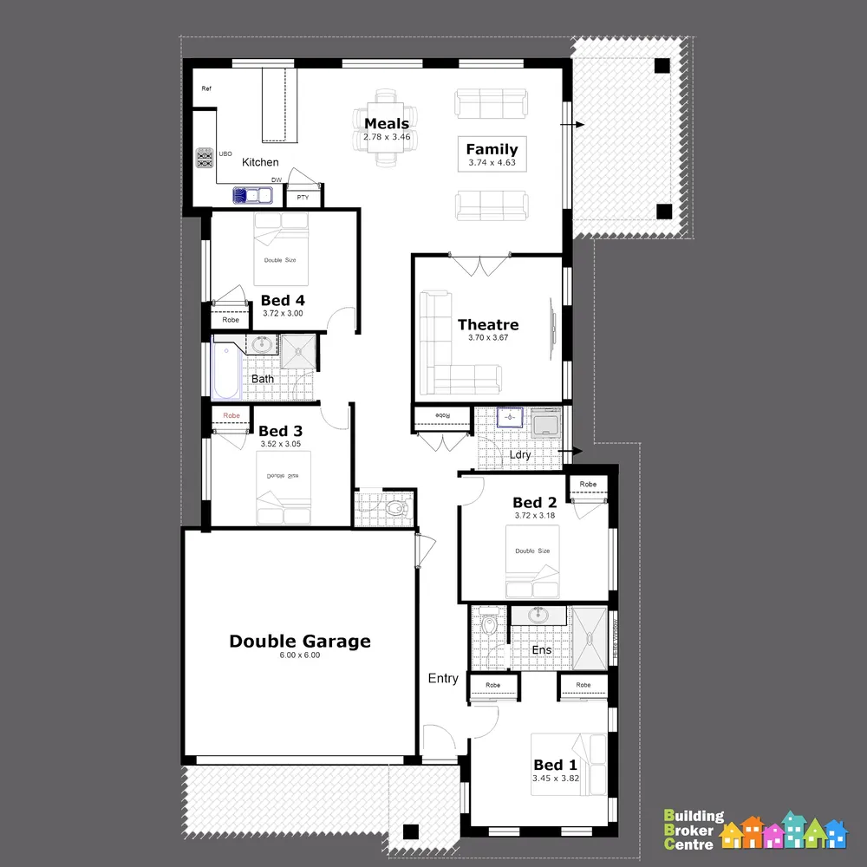
Double Storey Home Designs
A Double Storey Home Design is a great way to take advantage of constrained or tight building sites. Due to water constraints within Perth, block sizes are not getting larger. All our designs are created as custom home plans specific to each clients request. We offer light weight construction (starting from $480K) or traditional slab and brick construction (starting from $550K). If your serious about finding the right plan, (and the right price) we cannot stress how important it is to start with the right people to discuss and draw your ideas into something you will be proud of...
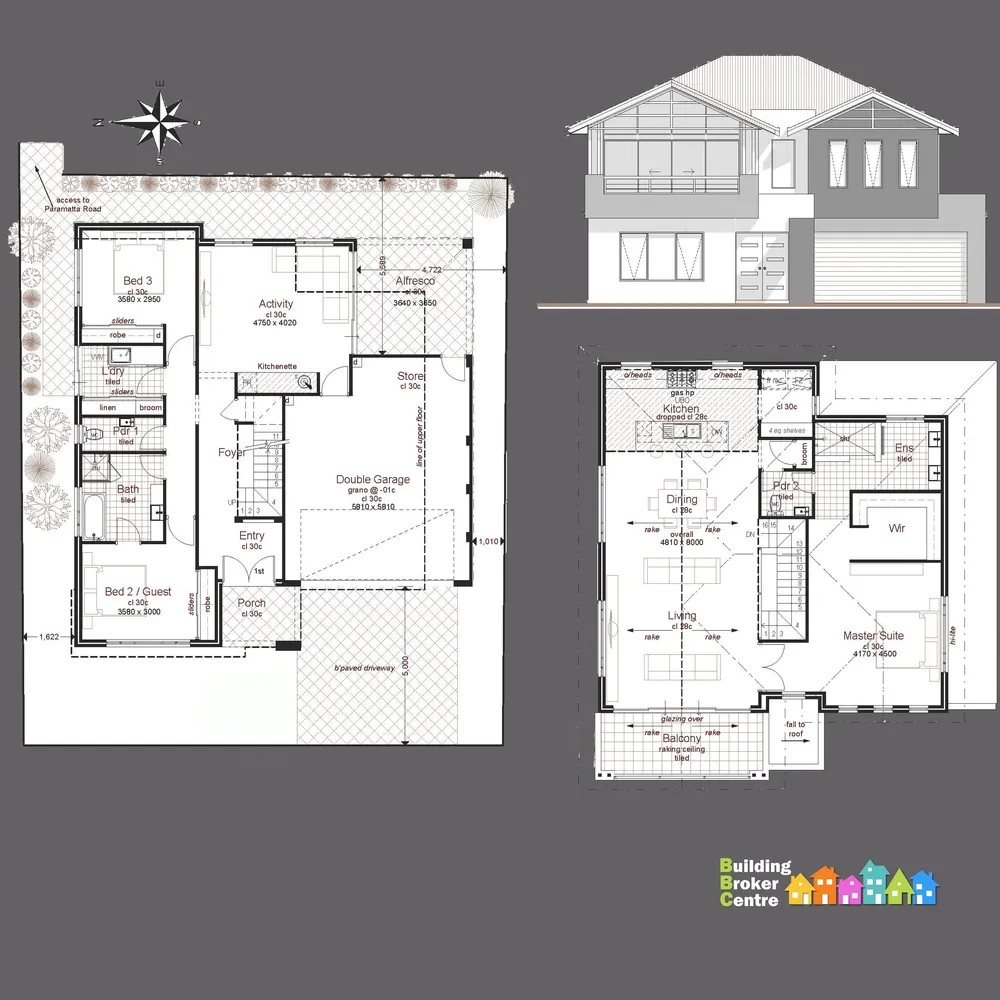
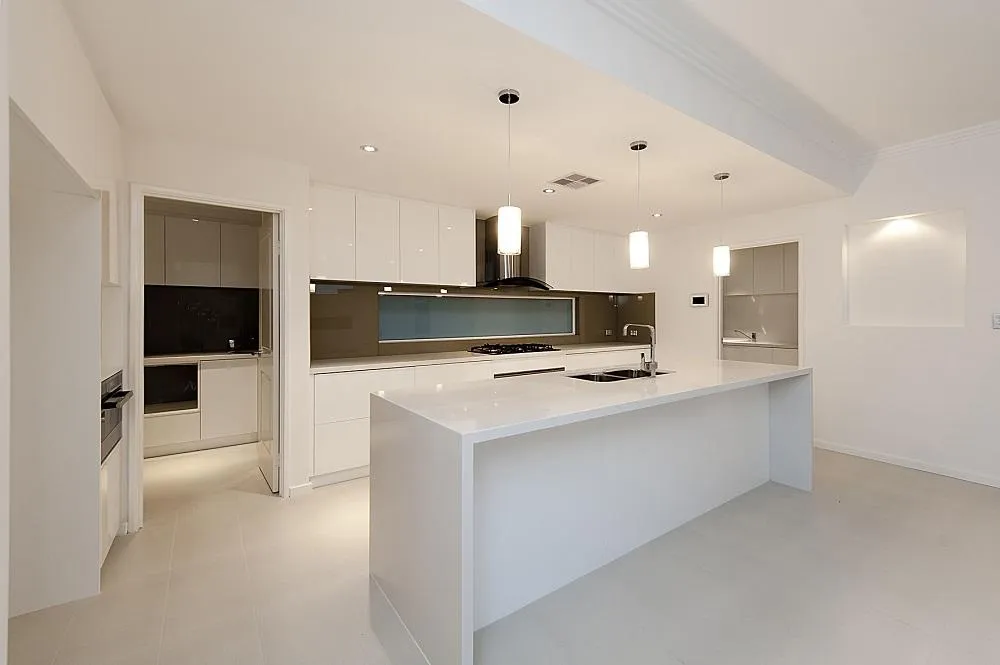
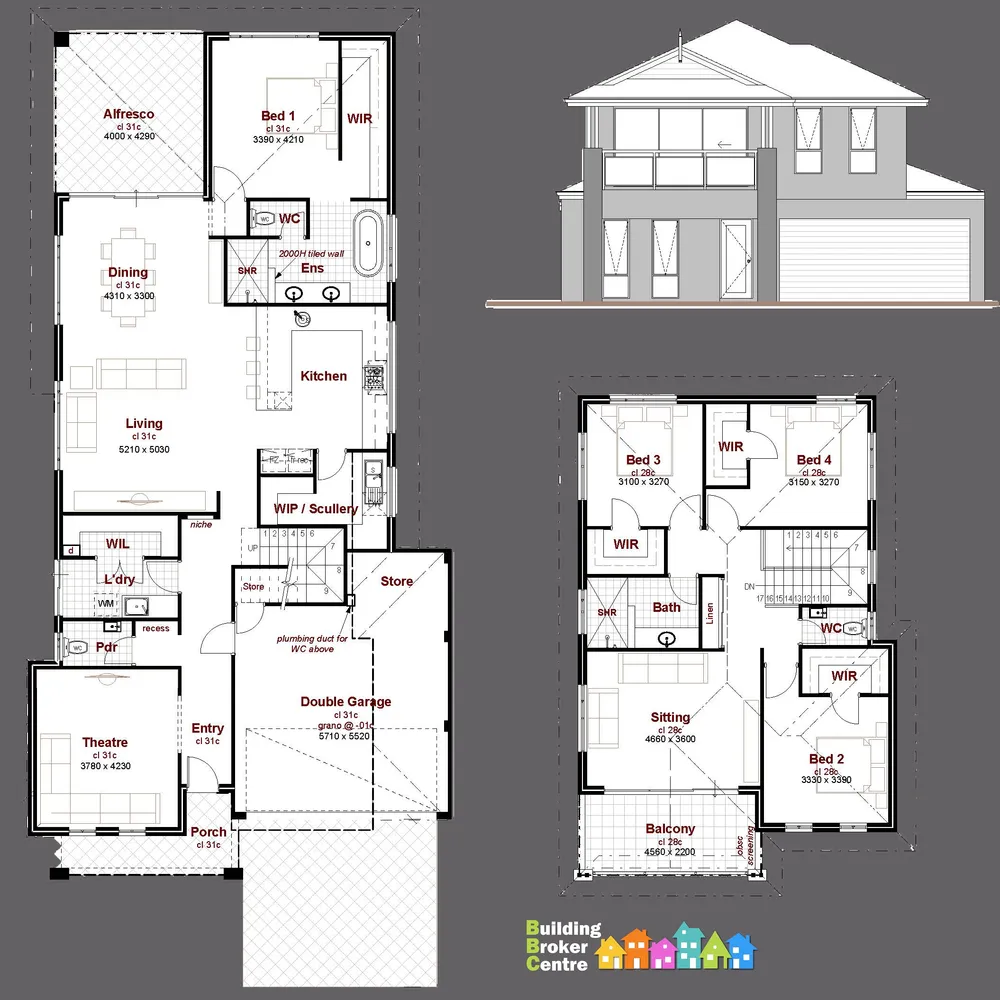
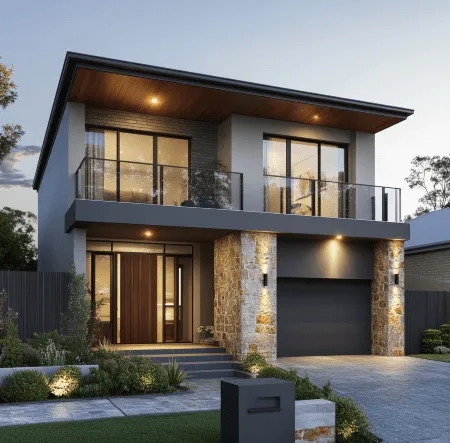
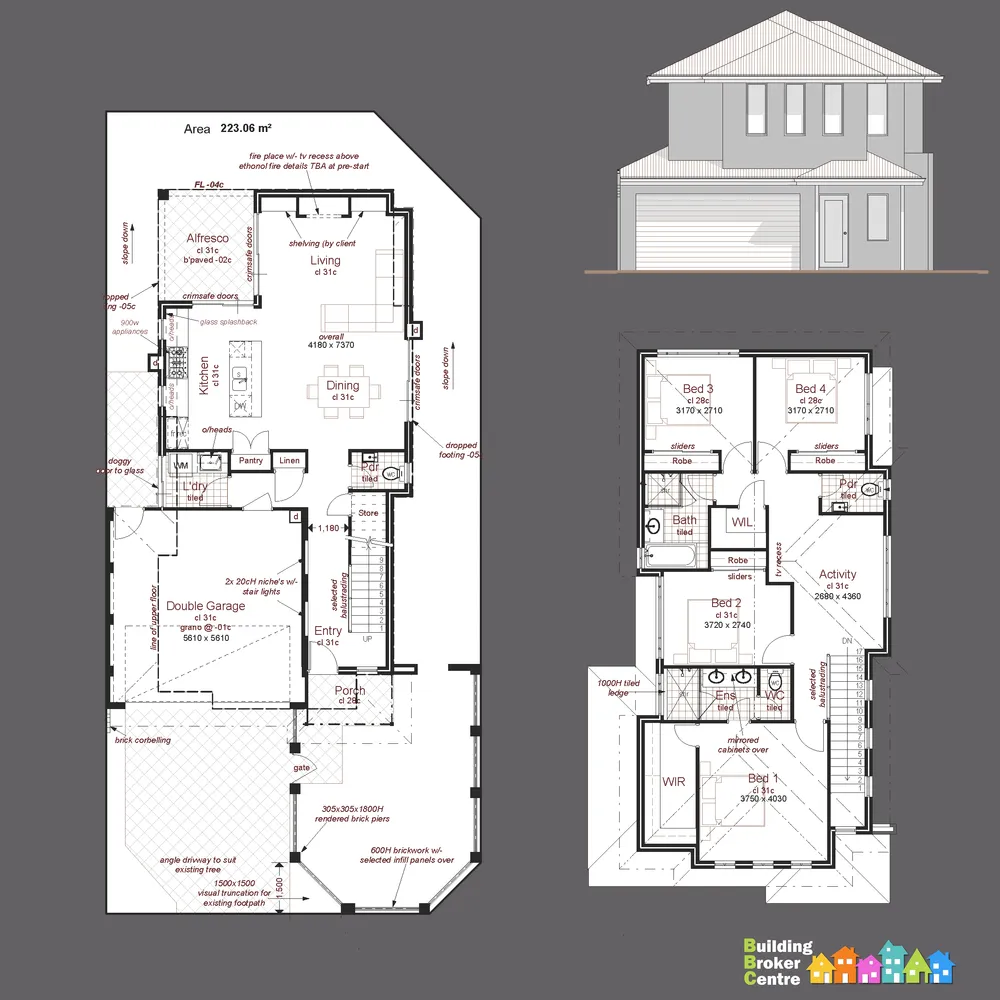
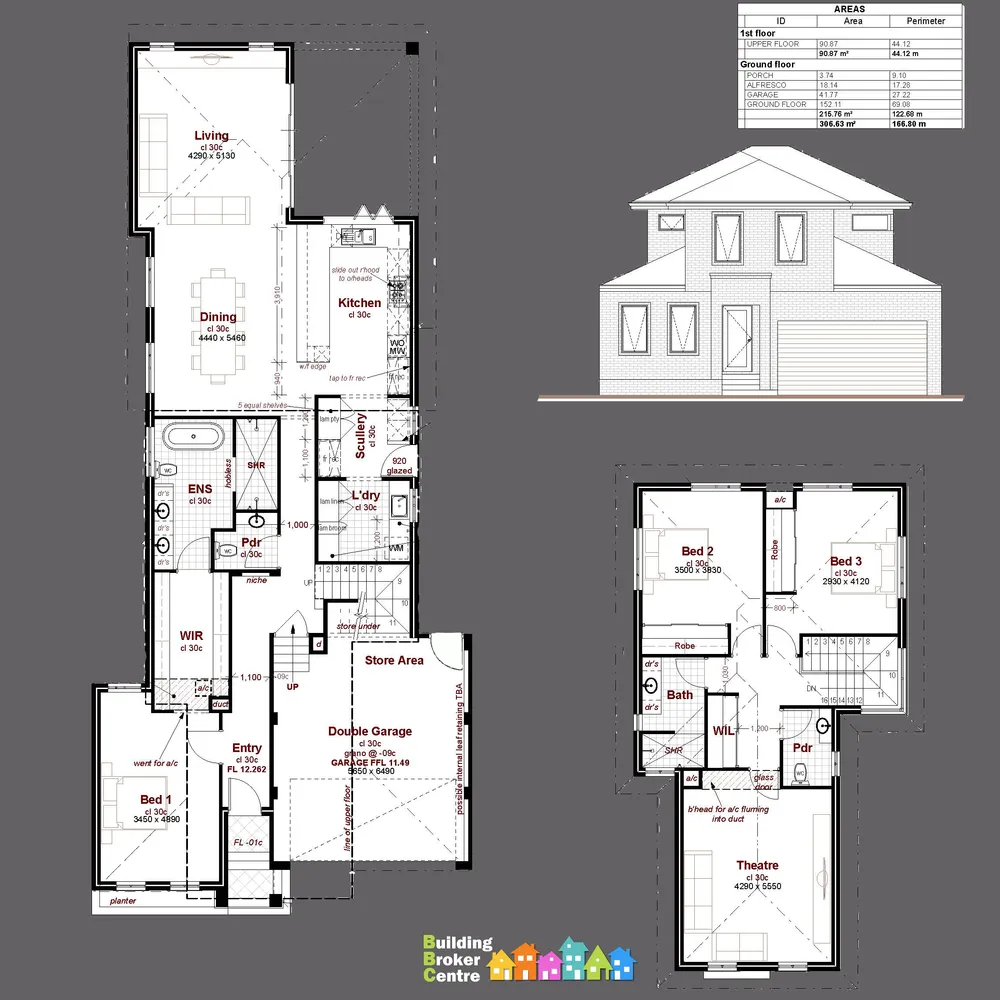
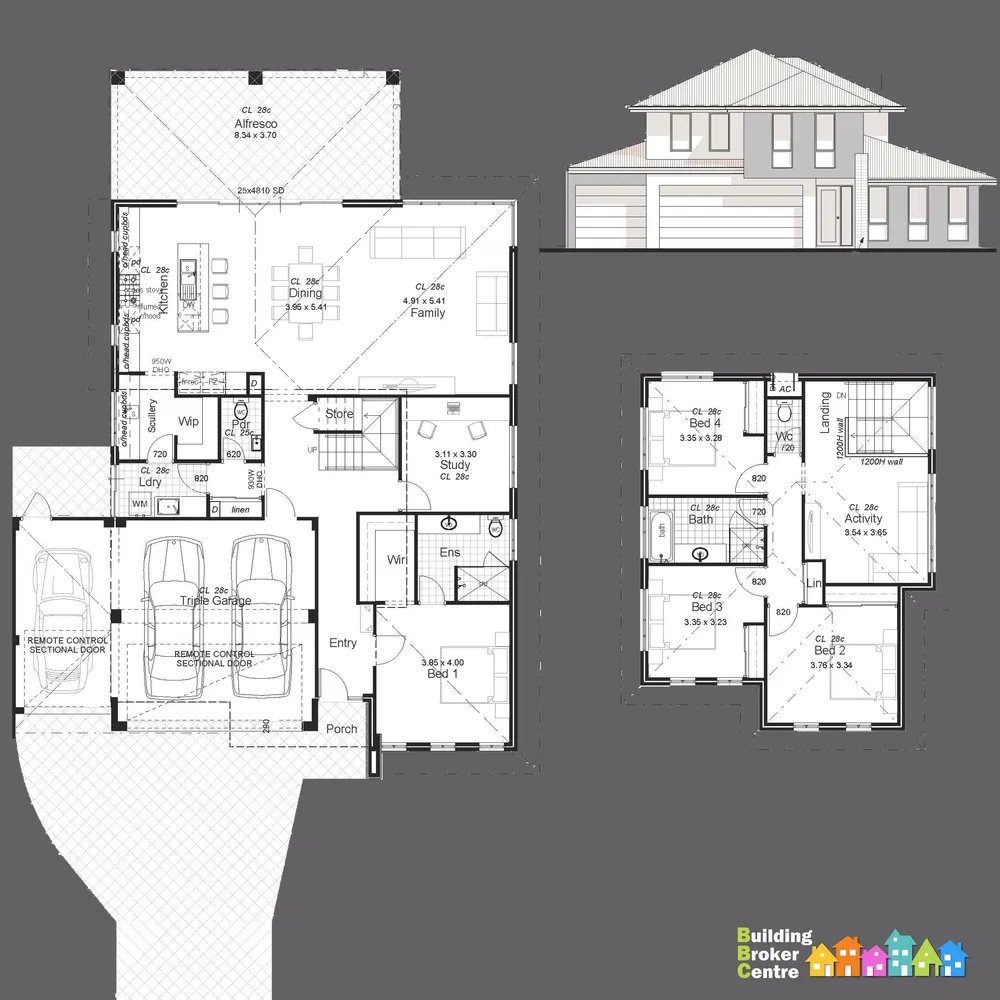
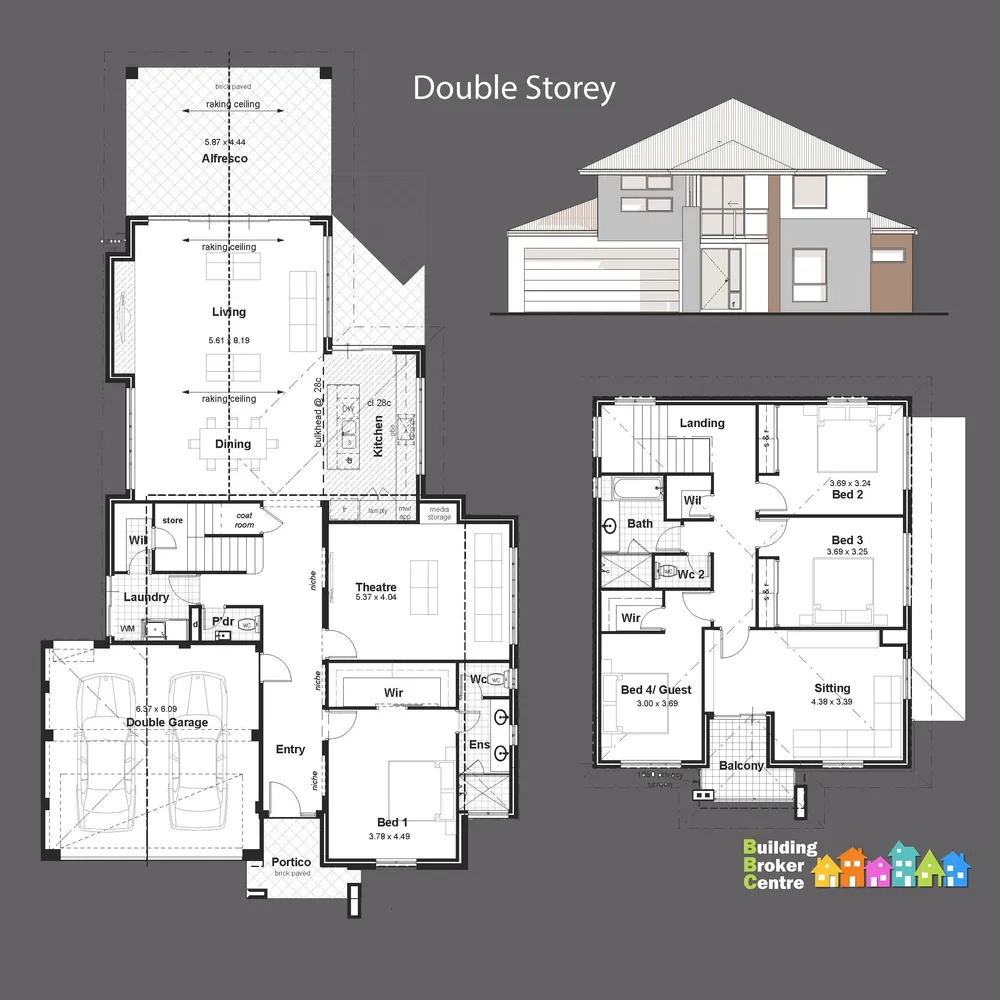
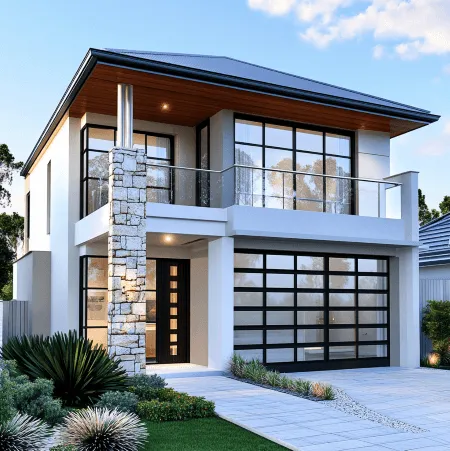
Building a double storey home offers the perfect balance of style, space, and functionality. Whether you're maximizing a smaller block or creating a stunning architectural statement, a well-designed double storey home can provide the flexibility modern homeowners need.
At Building Broker Centre, we go beyond the limitations of traditional builders. Instead of being locked into a single builder’s floor plans or design constraints, we provide you with customized solutions from multiple leading builders. This means you get greater choice, competitive pricing, and the ability to tailor your home to your exact lifestyle and budget.
Why Choose a Double Storey Home?
○ More Living Space – Ideal for growing families, with separate zones for privacy and entertainment.
○ Better Use of Your Block – Maximize outdoor space for a pool, garden, or alfresco area.
○ Enhanced Views – Take advantage of your location with elevated outlooks and natural light.
○ Increased Property Value – A double storey home is a strong investment with lasting appeal.
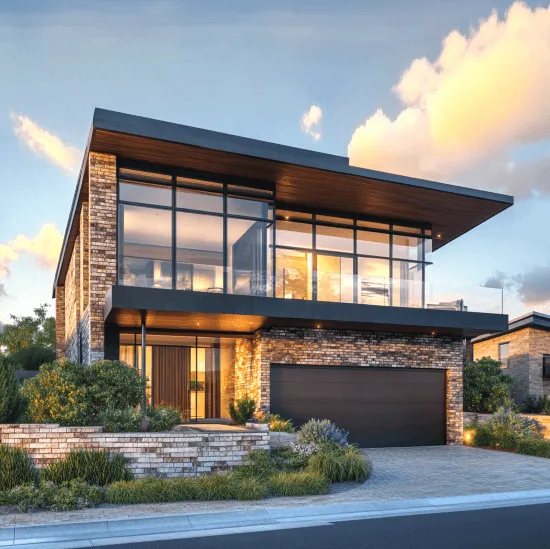
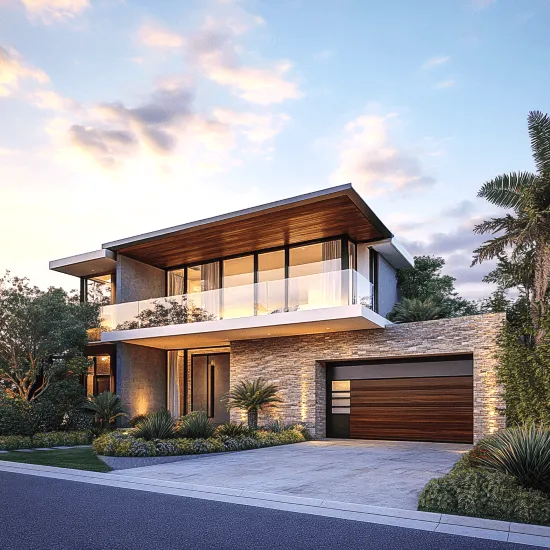
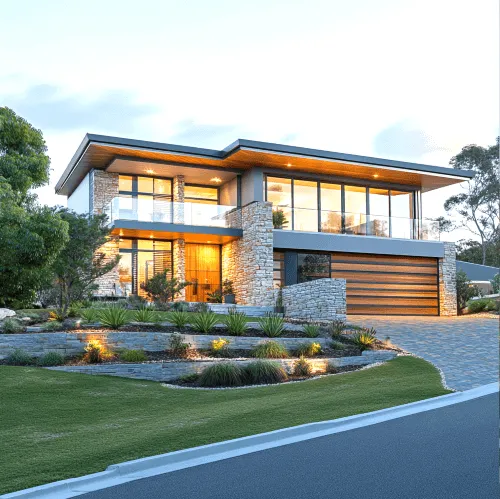
Your Dream Home, Your Way
With a Building Broker, you’re not limited to cookie-cutter designs. We guide you through a streamlined process where you can compare options from multiple builders, ensuring your home is tailored to your needs and budget. Whether you’re after a modern, Hamptons, coastal, or luxury-inspired double storey home, we help you achieve it without the hassle.
Start your journey with Perth’s leading building brokers today and discover the advantages of choice, flexibility, and cost savings in designing your perfect double storey home.
The difference between a Unit Development and a Property Development!
(Become a Property Developer)
A unit development should not be confused with property development in the general sense. A unit development involves redesigning the land, subdividing it into smaller lots, and then designing homes (units) to suit those new blocks. This process allows you to create and sell a finished, established product — real estate with a completed dwelling.
In the broader industry sense, you only become a true property developer once you have increased the total value of the land and completed the construction of the new units. At that point, you have transformed raw land into multiple finished properties.
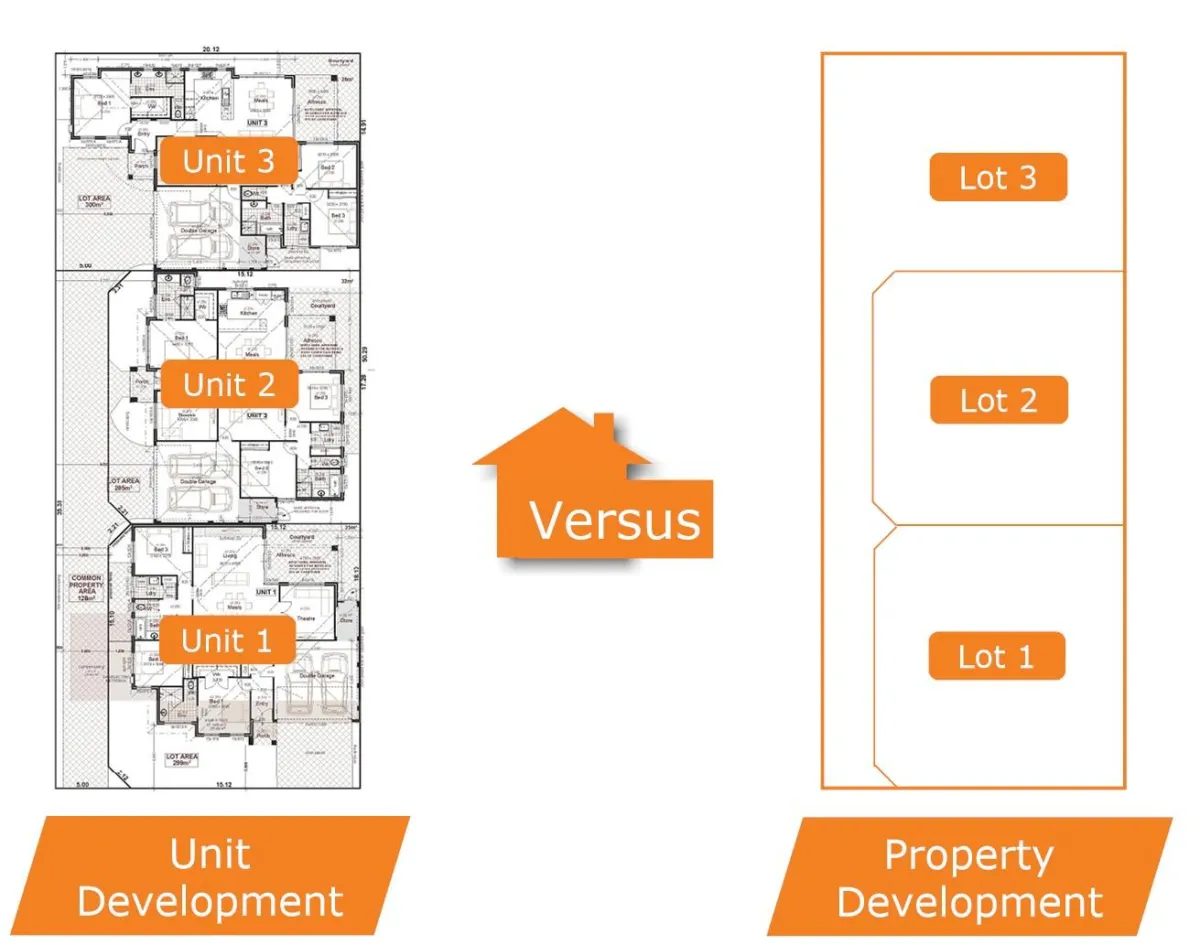
However, in the technical surveying sense, property development can also refer to the subdivision of land only. In this scenario, you are selling a vacant block. Subdivision of land is technically referred to as a Survey-Strata development, while a unit development is referred to as a Built Strata development (as defined by a licensed surveyor).
A Built Strata development requires the houses to be physically constructed before titles can be issued. In contrast, a Survey-Strata development only requires a survey plan that defines the lot boundaries, sizes, and shape — no construction is needed to obtain titles.
Because of the faster processing times and clearer valuation outcomes, around 80% of unit developments are completed as Built Strata.
Unit Development/Property Development
To understand a unit development you need to understand the definition of a Unit. A unit is smaller home typically 3 bed 2 bathrooms that is designed and built for a smaller block of land. The major differences of a unit to a residential home is -
1) The requirement for a 4m2 store room. This is stipulated in the residential R-Codes.
2) Have a minimum sized courtyard. The courtyard sizes will vary from, 20m2 to 30m2 respectively that is set out in the R-Codes. The other defining factor is the setbacks and site coverage. A unit typically sits on 55% to sometimes 70% of the total land available. A residential home sits on a max of 50%.
In the context of Property development, a true unit development is a series of units (let's use an example of a Triplex). We have a street-facing unit design at the front, a middle design, and a design at the rear. A unit development hence is a series of houses built within the same original lot, usually sharing a common driveway. This common driveway is known as "common property" (C/P) or "access leg". The common property is divided up by the number of units and each unit owns a percentage or portion and has responsibility for that driveway.
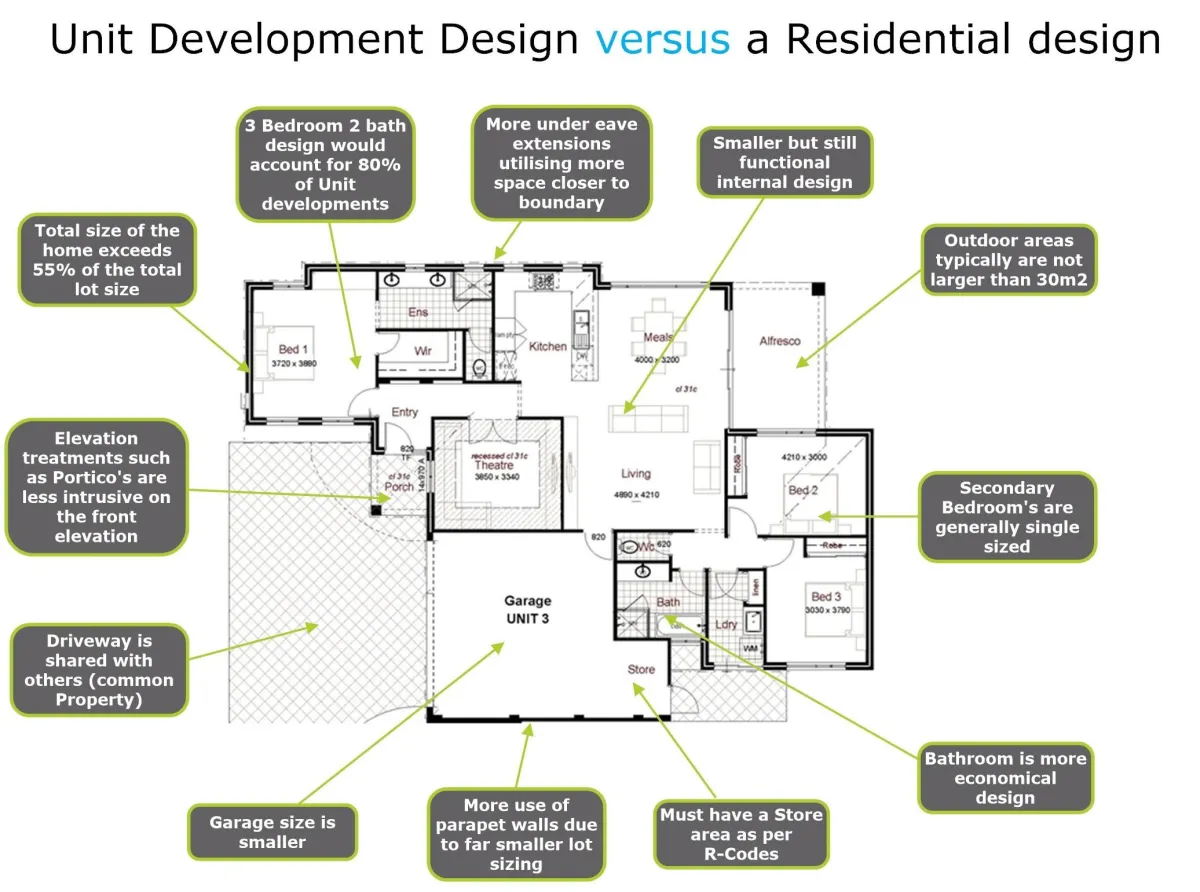
This diagram shows the major differences between a Unit development Design versus a Residential Design. A professional designer actually charges more for a unit development as to a residential home due to the countless rules and regulations, tight building sites, plus the ongoing project management to obtain planning approval. Selecting the right designer is critical as it can help or time frames plus more importantly a great plan can yield up to an extra $40,000 in profit. Not all builders can build unit developments, so knowing the capabilities up front is critical. As a general rule of lot of major Builders only want up to 20% of their sales as unit developments as they are more complicated, take more time, and are more susceptible to margin drift (loss of profit) during construction due to unforseen circumstances. The building Broker centre looks at each development and selects the most appropriate designer and builder to ensure the cards are stacked in your
Our clients save on average a min of 6%
Built strata versus a Survey Strata
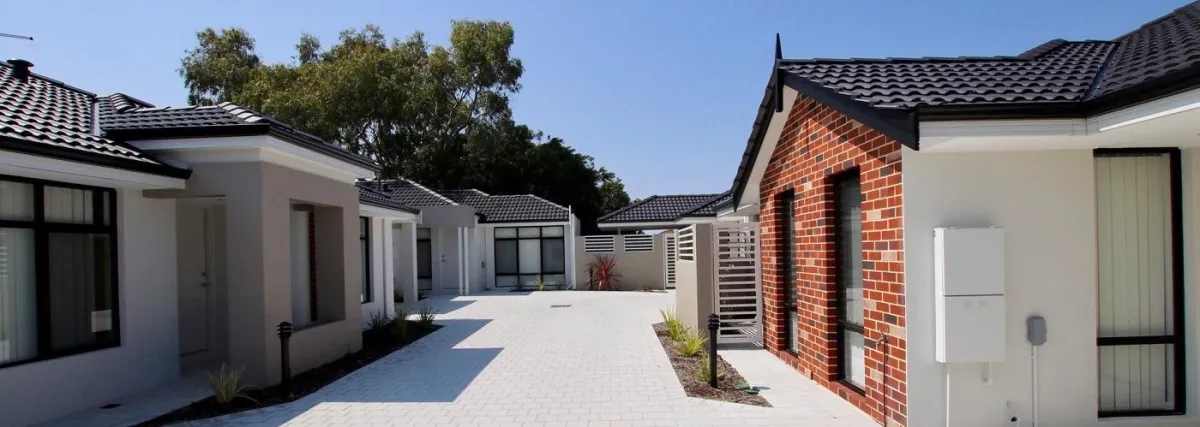
A Built Strata development is dependant on houses physically being built to obtain titles where-as a survey-strata development, is dependant on a survey delineating the lot sizes and shape. 90% of Unit developments are processed as "Built Strata" due to its better time frames. The major advantage of a built strata development is you can have plans drawn up and submit them to the council for planning approval with out the creation of titles! It allows the major civil works costs to be included in builders contract as to having to find the funds upfront.
A built strata application starts with council planning submission. Once planning is approved, you have the right to build all 3 homes on the existing one title (a triplex example). The remainder of the title process is done during the building process. The average time from submitting to the council to hand over of houses + keys and titles is approximately 12 to 13 months (based on a single storey development). A survey strata development will take 6 to 10 months to create titles, but you only have vacant lots only. Your construction start will be delayed awaiting titles.
The biggest secret in the industry is if you want to make a proper profit you need to sell established property. Vacant land, particularly survey strata lots are very hard to sell on their own. We receive dozens of enquiries from people each year saying their real estate agent has told them they need to build a home on their lot if they want their block moved on. If sold as a house and land package the purchasers are weary of costs as they now have to build and develop the home themselves and will expect the lot to be sold for a price that is comparative to the neighboring established homes (typically a lower price which is unfavourable to the seller).
Working on the facts that 90% of people buy established and only 10% build in the marketplace, it makes perfect sense that if you want to appeal to the greatest amount of purchasers you need to "Build and Sell". More buyers means greater chance of better profits.
Triplex Designs
Triplex plans are considered the most unique style of of housing design that can be put together by a building company or designer. No other development has multiple requirements that affect each unit. Our understanding of council regulations helps us oversee our design team to ensure we achieve the best triplex designs created for our customers.
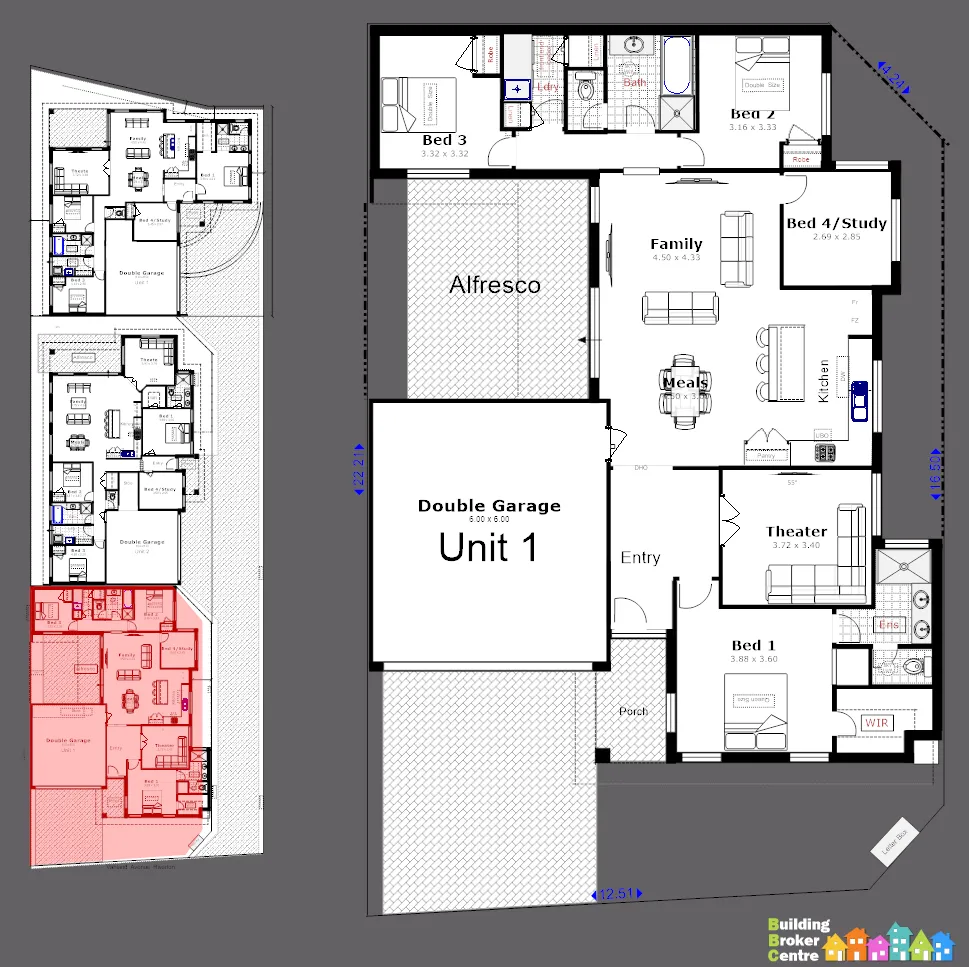
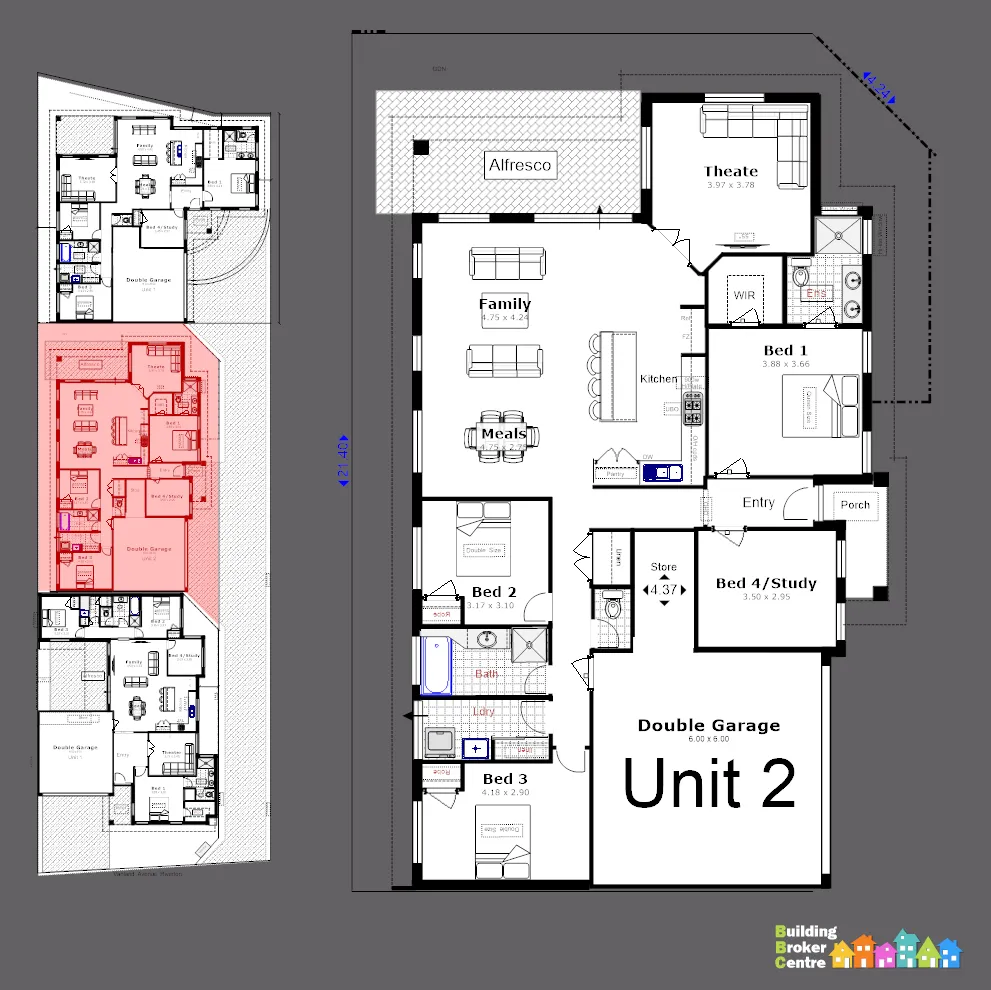
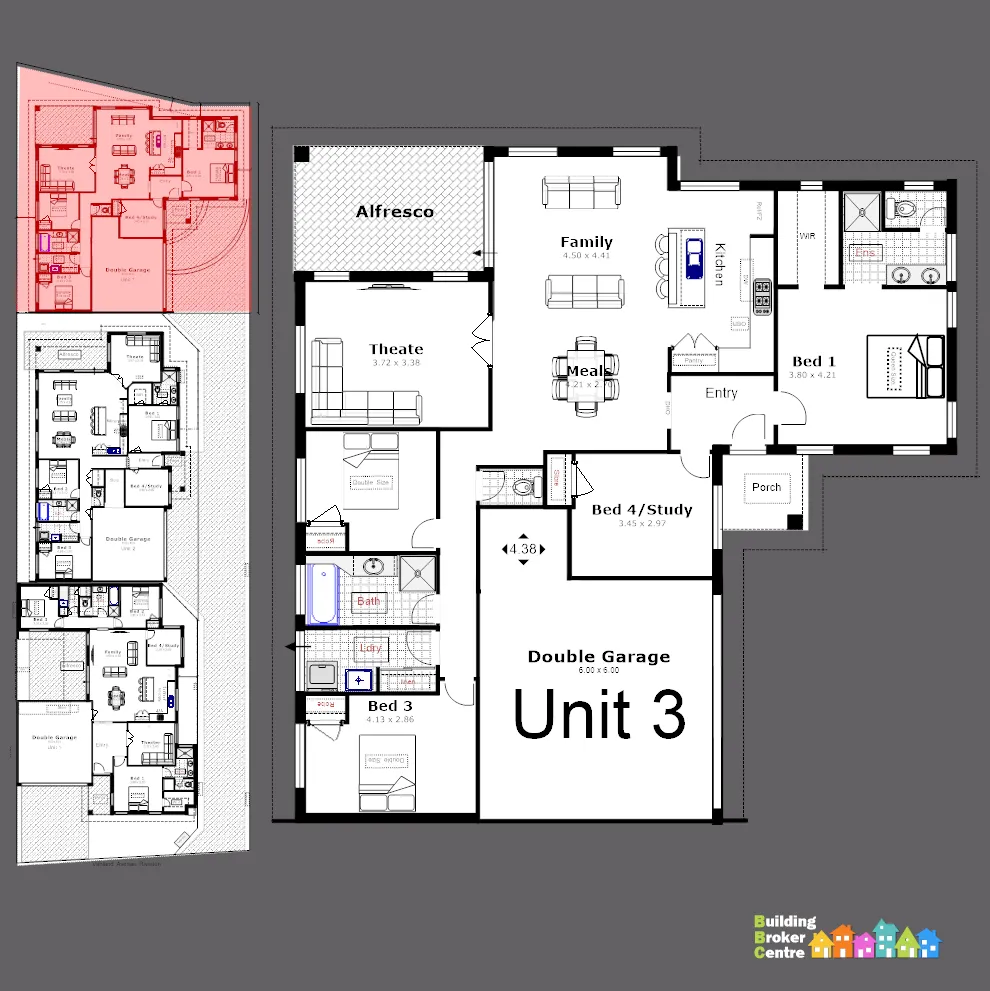
Riverton is well known for its unit developments, ranging from house-behind-house projects to quadruplexes. In this particular development, the client opted for a triplex configuration with three larger homes instead of four smaller ones. The design brief focused on maximizing space, targeting four bedrooms plus a theatre in each unit. Unit #1 was designed to present an elegant street frontage with a strong first impression at the entry. After obtaining three competitive quotes from builders, the price difference was less than $3,000, leading us to recommend site visits to similar projects and discussions with existing clients before finalizing a builder. The homes were successfully sold upon completion. Unit #2, being the middle unit, was expected to be the most challenging to sell, as is often the case in multi-unit developments. To counter this, we strongly advised the developer to elevate its internal design and features beyond those of Units 1 and 3, ensuring it felt more like a standalone home rather than just another unit—an approach that proved highly effective. Unit #3 ultimately became the customer’s favorite, positioned furthest from the street and offering the most privacy. Despite the irregular shape of the rear block, we designed the courtyard and alfresco areas to maximize space, cleverly avoiding construction in acute-angled sections to maintain an efficient and functional floor plan.
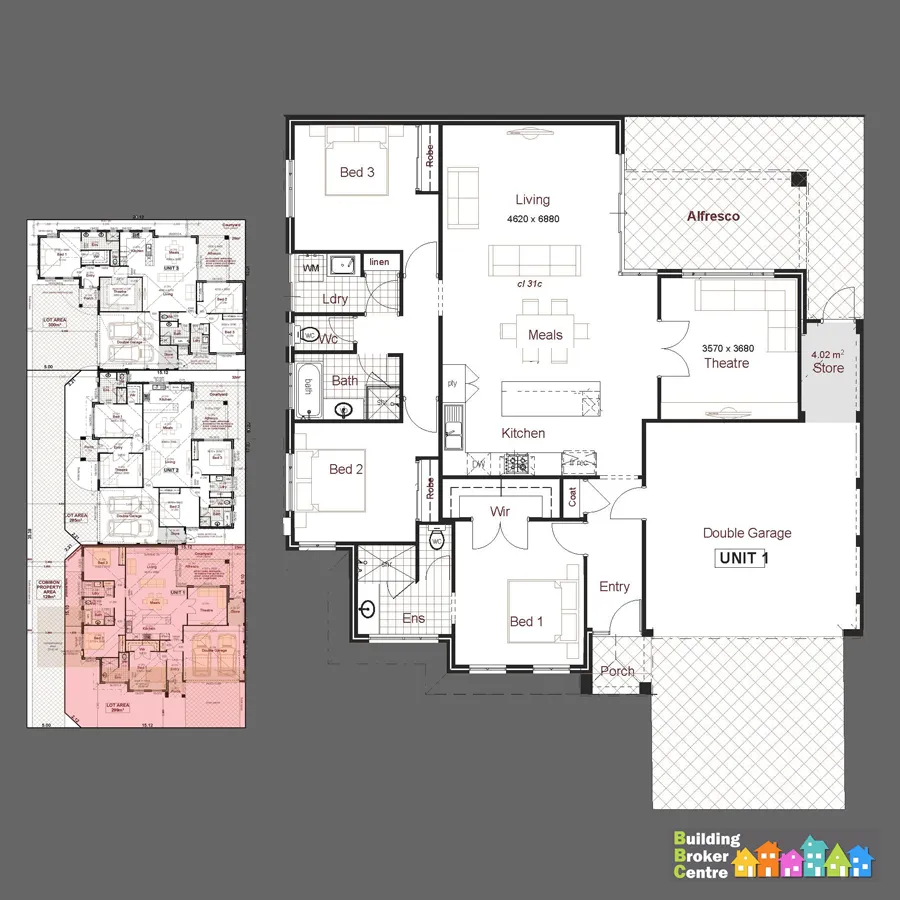
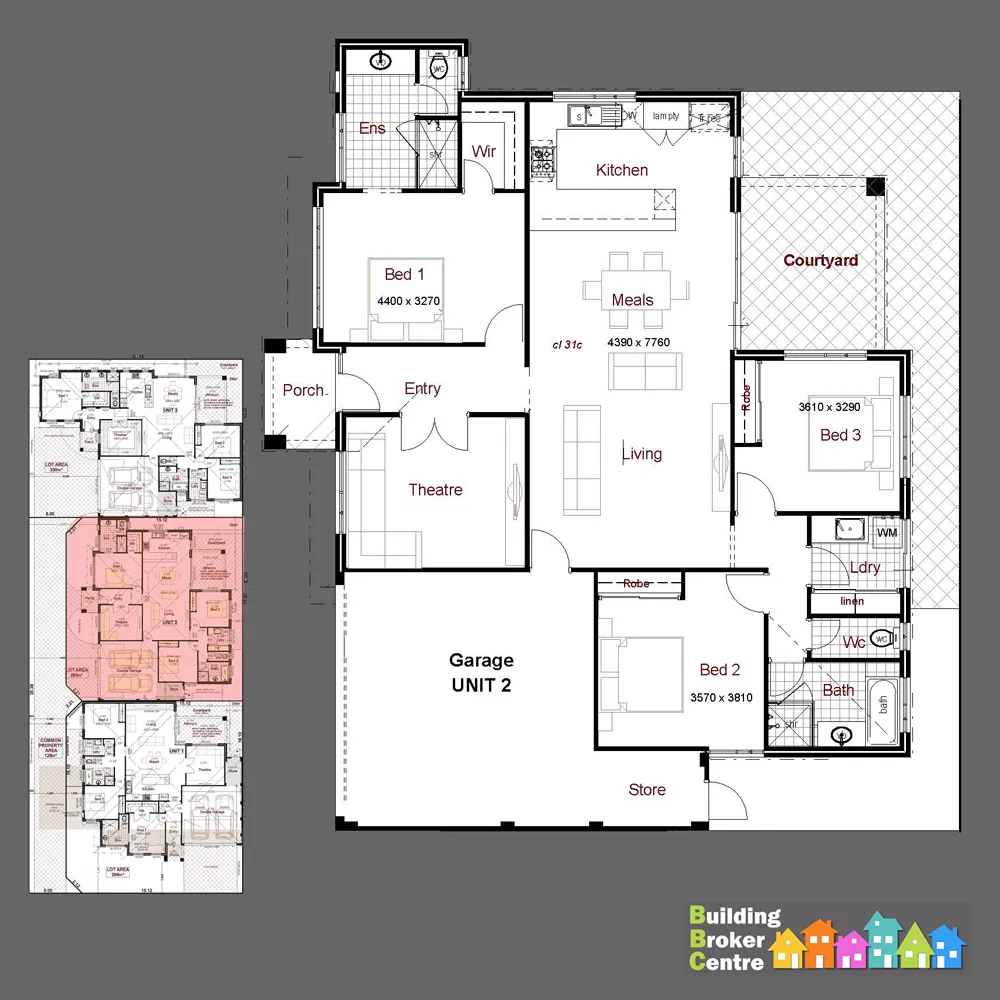
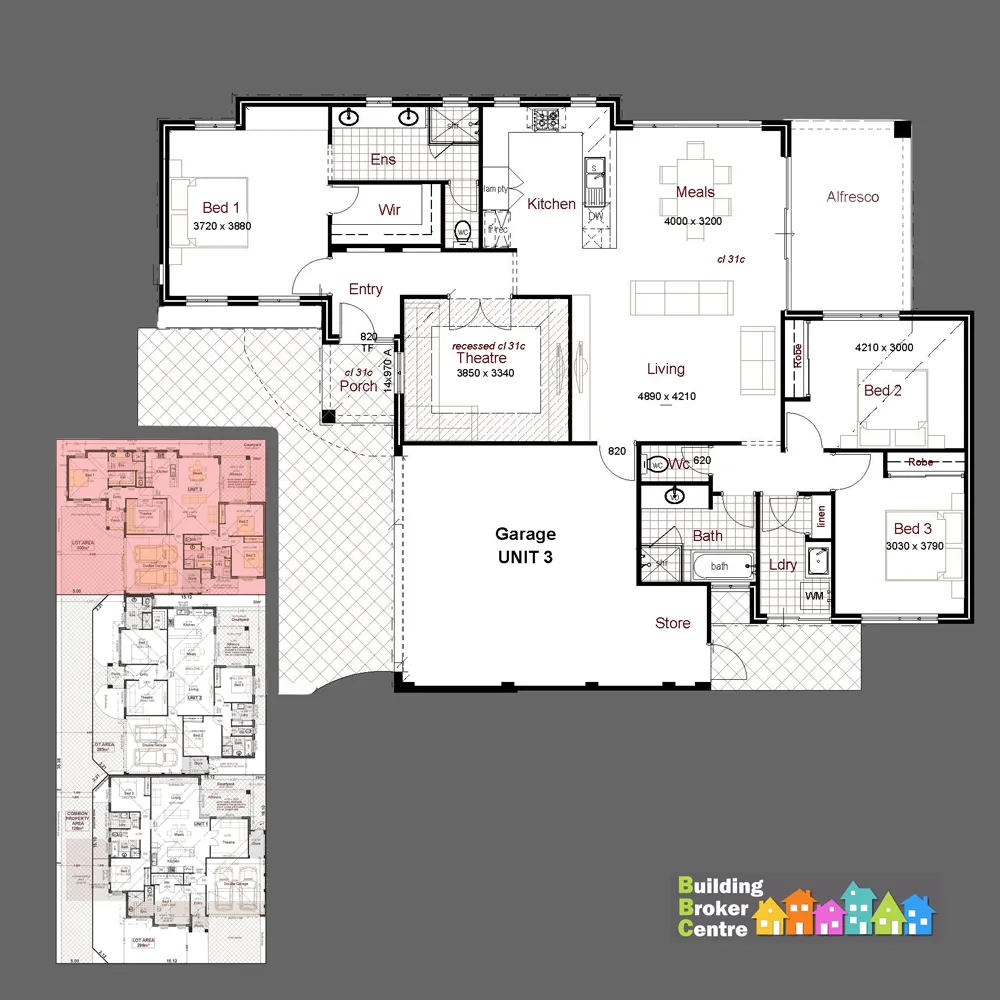
This Dianella triplex development is a prime example of achieving a balance between budget and design while maximizing the block’s natural size. Unit #1, positioned at the front, was designed to be larger than many standard Perth homes, offering an impressive street presence while maintaining cost efficiency. Unit #2 underwent the most design changes due to the developer’s strict requirements regarding size and budget, but through strategic planning and adjustments, we successfully delivered an outstanding result for a middle unit on a triplex block—typically the hardest to sell. Unit #3, located at the rear, followed the common trend of being the most sought-after, often the first to sell in such developments. This unit was designed with the buyer’s expectations in mind, featuring a spacious kitchen, a dedicated theatre room, double vanity units in the master ensuite, and a generously sized garage, ensuring both functionality and appeal.
Your Backyard Could Be Worth More Than You Think
House Behind House Designs
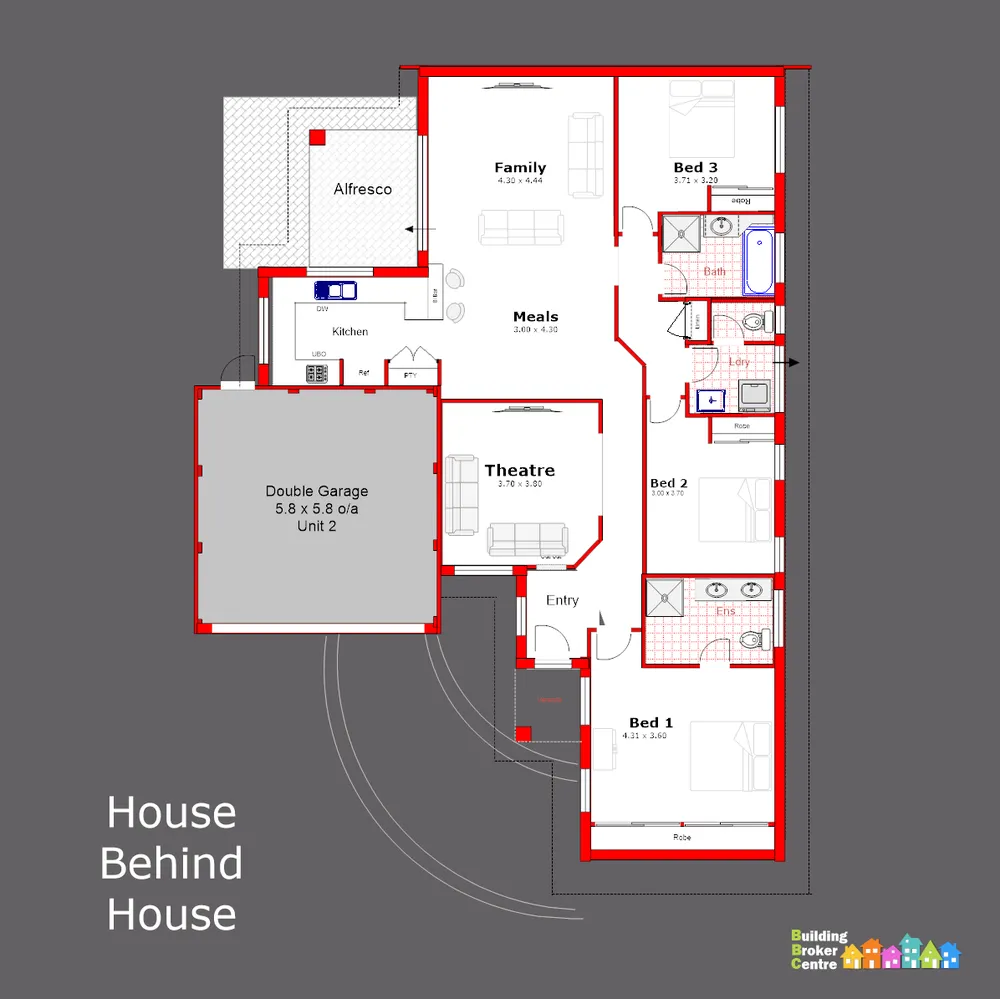
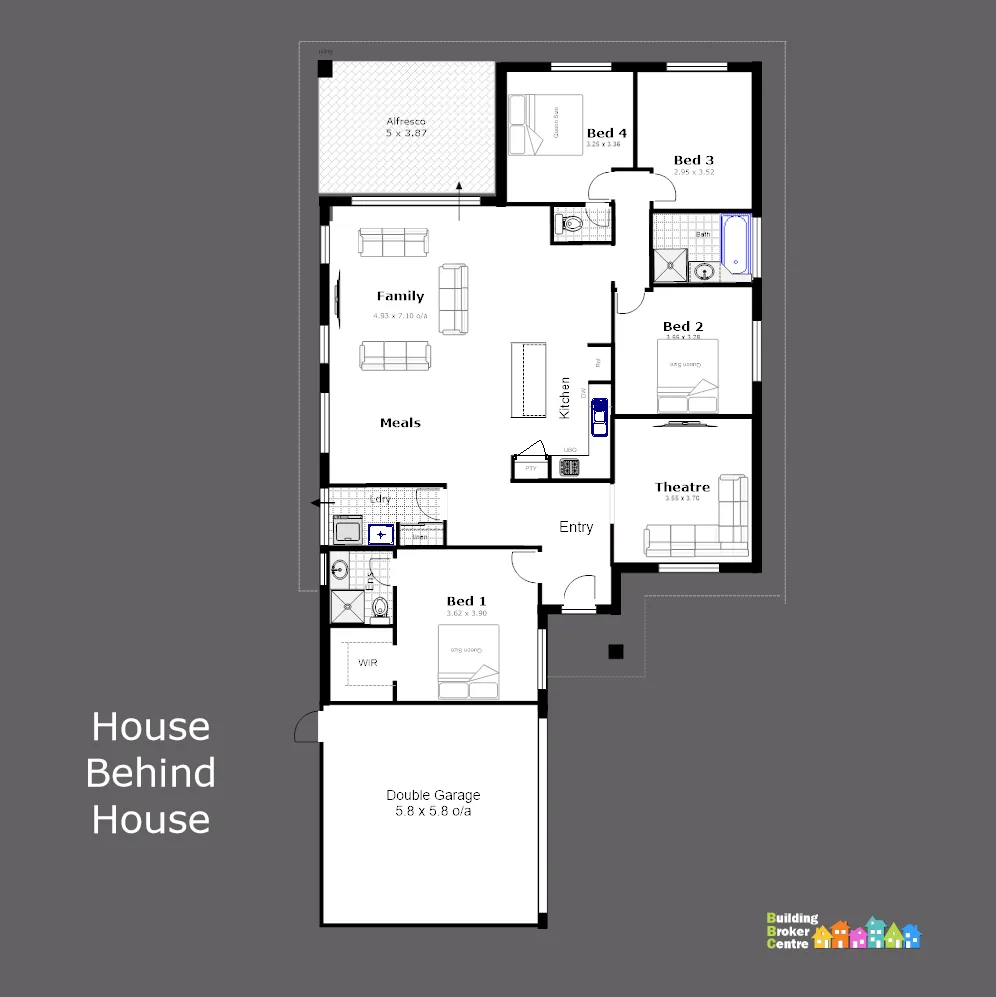
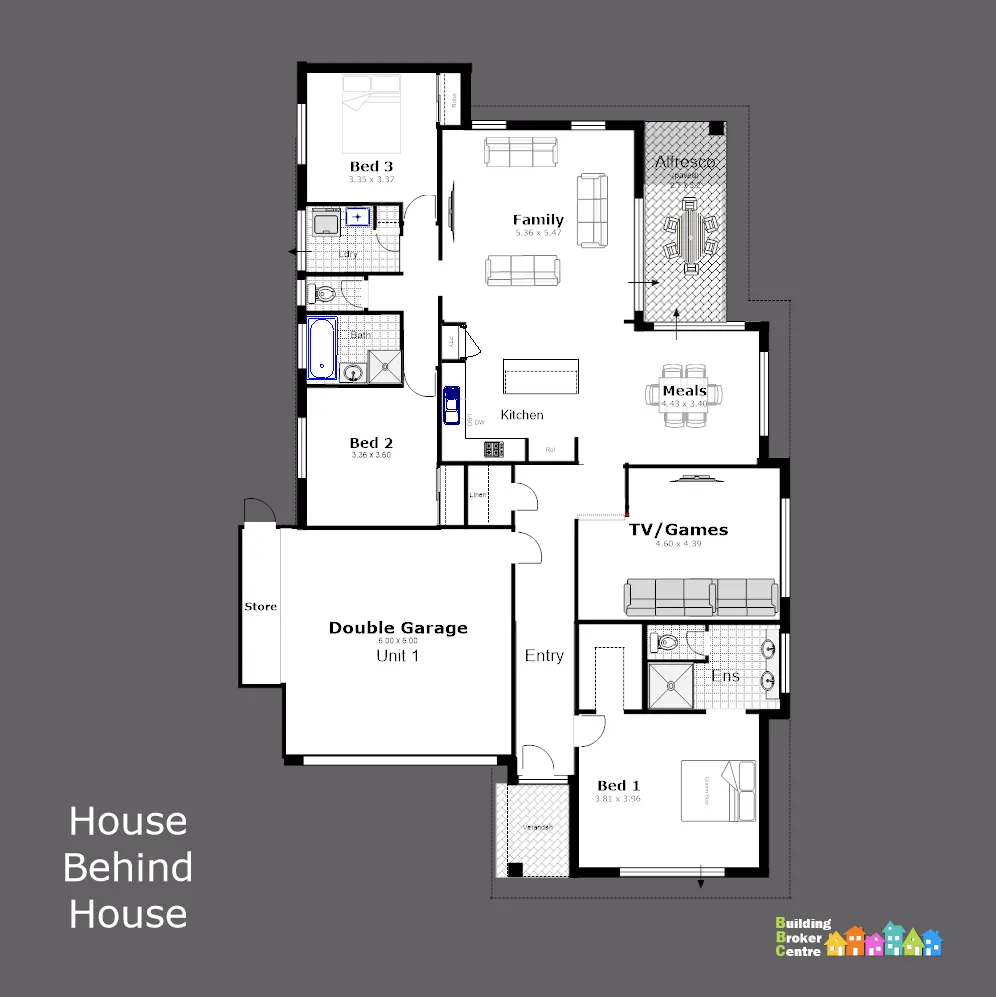
This collection of house behind house designs across Perth showcases the versatility and appeal of rear strata developments. Each project was uniquely tailored to suit the block’s orientation, budget, and buyer expectations while maximizing space and privacy. Whether it was overcoming design challenges due to solar orientation, enhancing marketability for a subdivided lot, or creating a quiet, family-friendly retreat away from the main road, these designs highlight the benefits of well-planned rear strata homes. With thoughtful layouts and strategic planning, these projects successfully met both developer and buyer needs in a competitive market.
Apartments
How to Build an Apartment in Perth (the right way!)
Apartments are a completely different level of construction to generic residential construction or multi-unit developments. Technically referred to as "Class 2" construction they will have specialist engineering requirements, specialist fire requirements, acoustic requirements, numerous council meetings, the list goes on and on. We have experience from low rise through to 7 storey high multi-apartments. We offer a "development potential analysis" plus a design feasibility before we start the design process*.
There are three types of developers that build apartments -
Those that have their own building company and don't build for anyone else (often a high Rise developer)
Those that go direct to a builder(s) paying a price that cannot be checked or tendered.
And those that have plans drawn independently and then tender to the right Builders.
The reality is builders would rather tender as it minimises the drafting and design process and throws any council issues back to the client (or the Designer and B/Broker in our case). A Builders ideal world would be to just start the construction without any administration. When a builder educates himself to be a registered builder, their is no education on "excellence in design" or "excellence in drafting or shire/council troubleshooting". It is all about training for the ability to build correctly.
If your serious about doing an apartment development, going direct to a builder is not the right way. They will own the copy write and unfortunately you cannot tender another builders plans. Some of our clients have realised this mid-stream and actually paid the builder for a licence to use the plans costing more than an independent designer.
Unless you intend on setting up your own building company, "Design and Tendering" is the only way you should be thinking to yield the best return in quality of design, in quality of construction and in maximising profits. Apartment construction is not a cheap exercise and you cannot afford to have the cards held in the builders favour (unless you own the company).
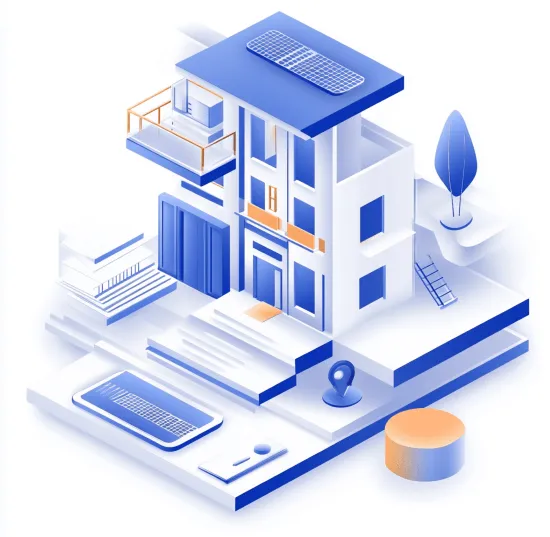
Apartment Process!
We will firstly look at your budget and see if you are realistic as to what the total costs are. We could spend 2 hours just running through the breakdown of associated costs. Secondly we will select an apartment designer who has valuable experience within the suburb with a proven track record. Some designers are experts at efficiency while others have no problem spending your total budget on the first day.
Choosing a Designer for your Apartment Development!
Just because a designer says they have done an apartment development for a client before, does not give them a license to do your apartment development. There are hundreds of responsibilities and if not done and checked properly, can costs $10,000 to $100,000 in unforseen costs.
Questions need to be asked such as -
How did the apartment project come up on price (was it cheap, good or expensive). Some designers create projects are inherently cheap or economical while others are always expensive.
How did things go with the council ! (what were the time frames like). An educated designer knows what he can and cant do and doesn't leave it up to the council to tell him what he can do..!
Did the designated builder encounter issues on the design that where not in standard construction practices requiring the builder to redraw some sections before you could receive your final plans. If a builder has to redraw existing plans it will lead to delays and costs.
How was the resale in comparison to neighbouring developments ! As we have discussed in the past, some designers have natural flair while others just get the job done. It still amazes us how someone can put their faith in a designer without proper due diligence for their multi-million dollar project.
Professional Apartment Designers that can draw and complete the task successfully can be likened to a specialist in the medical industry. You wouldn't talk about having the flu to a brain surgeon...! Nor would you discuss building an apartment with a designer who specialises in residential construction or very little hands on experience. This is the most critical decisions in the entire building and developing process. Thirdly, we will monitor what is drawn so we maintain budget and shire time-line control.
Shire time line control is a subject on its own, but it is basically a risk versus time-in-council approach. As an example, if you want your rooms to be larger than allowed, we will show you how much longer it may take to request a concession to a shire rule or regulation.
Finally, we will tender your designs to our best network of proven Apartment Builders. A lot of our apartment builders offer varying construction techniques which we would discuss in detail. Traditional concrete and double clay brick, Tilt up concrete and the more modern SIPs and AFS construction techniques are quote popular. Some will cost as much as 20% more up front, but the build times are super-fast. Others will take longer but offer a cheaper upfront cost. We can also arrange Joint Venture investors to party up with your development.
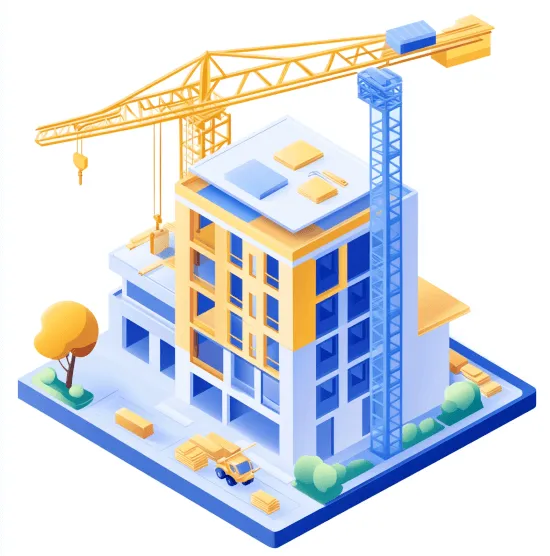
Apartment Construction Costs!
As a rule we will work on around $280,000 per apartment. *This number is only an average though. A smaller development site tends to have the need for undercroft parking, while a larger more expansive site doesn't. All apartments must have parking provisions, their own store rooms plus a dedicated rubbish bin location. With all these shire required items there is often a need for undercroft parking. Undercroft parking is actually quite an expensive exercise as their is a need to have large open spaces that are not blocked by walls (hence the need for concrete and steel horizontal columns). Typically within the Perth area, apartments can range from $950,000 for a small 4 apartment building (fully finished and ready for sale or rent) through to over $4.5+ million for a 20 apartment complex. Yes there are always going to be cheaper prices but we are working on the averages, not the best case scenario. Apartment designs can vary from 1 Bedroom 1 Bathroom through to 3 Bedroom 3 Bathroom. If you feel you want to chat further, contact our highly experienced team for an obligation free feasibility.
FAQ Common Design & Building Questions!
Can I modify one of these plans ?
Yes, absolutely, we would expect a level of changes to suite your requirements!
Can I have any frontage or street elevation on my home?
Yes we will custom design the frontage to exactly how you want it.
Does a Custom design cost more?
No (every home ever designed was at one point a custom design)
Do you Build in different construction techniques such as light weight construction?
Yes we have specialist lightweight construction designers
Do you have other plans other than what’s on your website?
Yes we have over 3000 plans available in our data base.
what is the average cost to have a Home design drawn up?
In some cases it is a Free service, in other cases it can vary from $500 to $5000 pending complexity and specifications and changes.

