Demolish and Build Services in Perth
Are you living in an older home in a well‑established Perth suburb and want a modern home without leaving your neighbourhood? Building Broker Centre provides Demolish and Build Consulting in Perth, acting as an experienced demolition contractor who helps homeowners remove outdated homes and rebuild smarter on the same block. If you’re considering a knockdown rebuild, our role is to guide the demolition and rebuild process so costs, timing, and builder decisions stay under control from day one. As a professional Building Consultant and independent building broker in Perth, we provide client‑side advice across demolition, design, and builder selection, ensuring you make informed decisions at every stage. Read more on how we can make your life a hell-of-lot easier!

As a Perth demolition contractor, we specialise in Demolish and Build projects where planning, demolition, and rebuild decisions need to work together. Our focus is not just removing an old home, but coordinating the entire demolish and build process so your new home can be built correctly, safely, and without expensive surprises.
Our team understands the intricacies involved in demolishing and rebuilding, ensuring a smooth transition to your new home. With a focus on minimizing future complications, we help you remove all old infrastructure, providing a clean slate for construction. In this way, you retain the benefits of living in a familiar community while enjoying the advantages of a contemporary home.
Key Takeaways
Build a modern home without changing suburbs
Avoid stamp duty and maintain lifestyle continuity
Improve property value with modern energy-efficient standards
Understanding Demolish and Build
Demolish and Build involves removing an existing home and constructing a new one on the same block. This allows homeowners to stay in established Perth suburbs while upgrading to a modern, energy-efficient home that meets current building standards.
As a Perth demolition contractor, we offer a range of Demolish and Build–related services to support homeowners at different stages of the rebuild process. Each service below links to a dedicated page with more detailed guidance.
Demolition & Rebuild Services We Offer
Demolish and Build Consulting (Learn more)
Knockdown Rebuild Advice (Learn More)
House Demolition Coordination (Learn More)
Demolition Cost Advice (Learn More)
Demolition and Build Planning (Learn More)
If you’re unsure which service applies to your situation, start with a consultation and we’ll point you in the right direction.
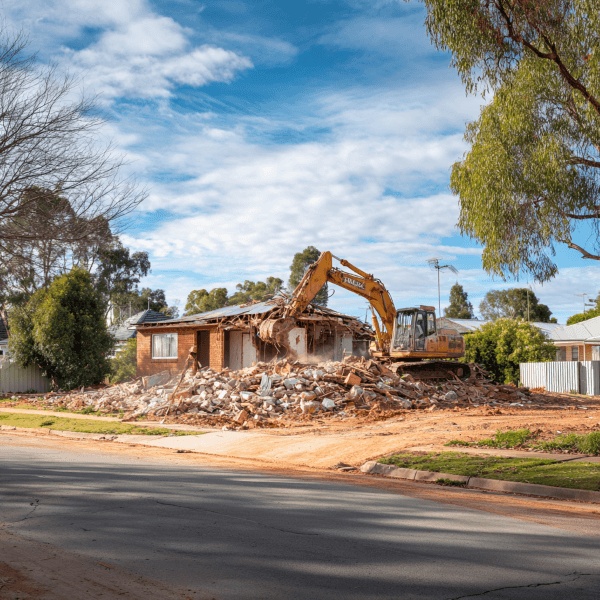
Our Demolish and Build Consulting service is designed for homeowners who want clear advice before committing to demolition or builder contracts.
We assist with knockdown rebuild advice, house demolition coordination, demolition cost advice, and demolish and build planning so every stage is considered before work starts.
This approach helps avoid common issues such as missing demolition items, underestimated site works, and builder allowances that don’t reflect real demolition conditions in Perth suburbs.
Defining Demolish and Build
A "Demolish and Build" involves the complete or partial removal of an older home, often in well-established areas. We then construct a brand-new home on the cleared land. This method is sometimes called "Demo and Build" or "Knockdown and Rebuild." It allows us to enjoy the benefits of a new house while staying in the same location. By constructing on the existing property, we can avoid expenses such as stamp duty and the purchase of a new block in an outer suburb. This process not only maintains but can potentially increase future resale value, given that new homes in existing neighborhoods often attract higher interest. Alongside this, we achieve ownership of a home that meets current energy standards with comprehensive builder warranties.
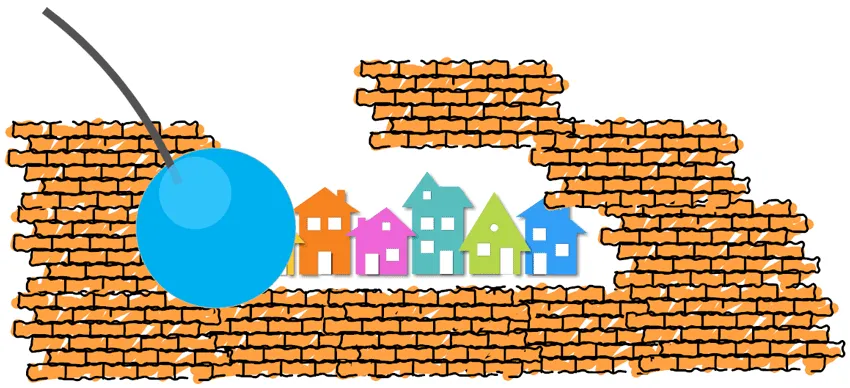
Defining Demolish and Build
When we choose to demolish and rebuild, we retain the comfort of our familiar environment. Living in our current street ensures continuity with local amenities and neighbors we cherish. Access to familiar schools, gyms, and shops makes the transition smoother for families.
Additionally, a new home can rejuvenate our neighborhood, setting a fresh standard for modern living. We also enjoy the satisfaction of transforming the existing property into something uniquely ours without sacrificing the community bonds we've developed.
Advantages of Demolish and Build
Opting for a demolish and build allows us to stay in our beloved neighborhood while enjoying a brand-new home. This process helps us avoid paying stamp duty, which can be a significant financial advantage. By rebuilding, we craft a home that meets 6 Star energy efficiency ratings, ensuring long-term savings on energy bills.
A new build provides us with modern conveniences and sets a new standard on our street, enhancing its overall appeal. It also promises a potentially higher resale value compared to homes in greenfield estates. Plus, owning a brand-new home with builder warranties gives us peace of mind.
The Pros and Cons
Choosing to demolish and rebuild comes with clear benefits, but it also requires planning.
Pros include staying in your street, avoiding stamp duty, building a 6-star energy-rated home, and improving future resale value compared to buying in a greenfield estate.
The main downside is the need to move out during construction, which means two moves and temporary accommodation costs. Understanding these trade-offs early helps avoid stress later.

So what are the Pro's and Con's!
○ Stay in your current street and suburb
○ Avoid paying stamp duty
○ Avoid buying a new Block in an outskirt area of Perth
○ Better Future resale (than buying in a green fields estate)
○ Own a home that is 6 Star energy rated with Builder Warranties
When we choose to demolish and rebuild, we retain the comfort of our familiar environment. Living in our current street ensures continuity with local amenities and neighbors we cherish. Access to familiar schools, gyms, and shops makes the transition smoother for families.
Additionally, a new home can rejuvenate our neighborhood, setting a fresh standard for modern living. We also enjoy the satisfaction of transforming the existing property into something uniquely ours without sacrificing the community bonds we've developed.

○ Have to move out and then in again (two Moves)
○ You have to Build !
The reality is, it is easier to just go and buy a vacant block of land and build or buy established... If buying a vacant block of land, you could stay in your current home right up until the new home is finished and do one move. Banks even have a special loan to cater for these types of customers. If you choose to demolish and build, you will have to move out of the old home, find somewhere to rent, wait till the new home is finished and move back in (to your now "new home"). For some customers this can be painful as it involves two moves. There is the added expenses of moving twice which can vary from $1000 to $5000 in removal fees, plus the rental costs (allow $450 per week as a base rent).
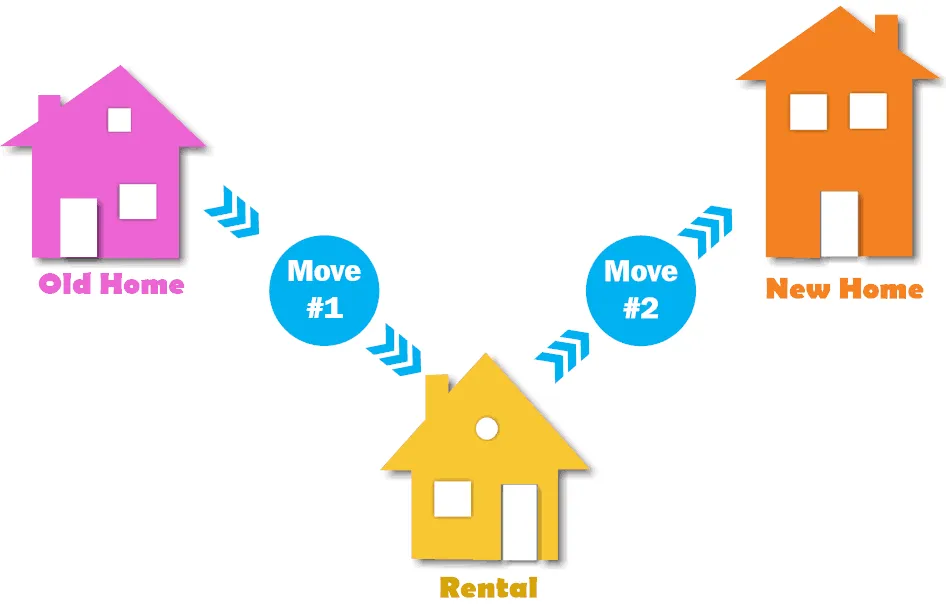
Stages of Demolition and Rebuilding
The following section explains the demolition and rebuild process in detail for homeowners who want a deeper understanding of what happens on site.
The stages of this process begin with planning and consultation with experts to ensure an efficient project. Next, the demolition phase entails removing existing structures and utilities to clear the site. We recommend removing everything down to bare sand, eliminating any potential future construction issues.
Following demolition, preparation for construction, including site surveys and soil tests, sets the stage for building. Finally, the construction phase brings the new home design to life, incorporating modern conveniences and energy-efficient technologies. Throughout this process, it is essential to engage with a dependable construction company to manage each step effectively and ensure the project aligns with our vision and needs. Ensuring transparency and accountability in building negotiations is crucial, and services like those offered by Building Broker Centre can help in securing competitive quotations.
If you’re considering a Demolish and Build in Perth and want clear advice before committing to demolition or a builder, speak with an experienced demolition contractor who can guide the process from start to finish.
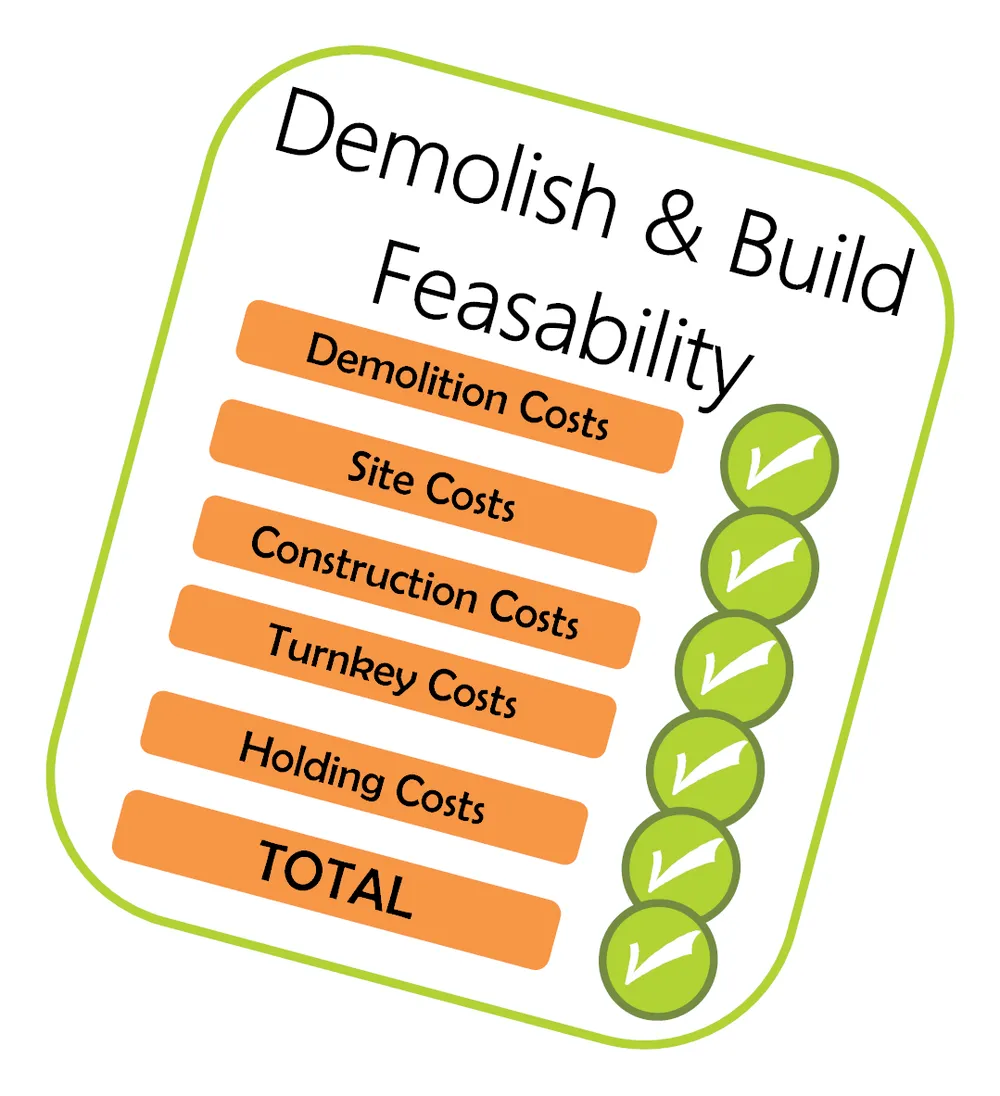
Why Choose to Demolish and Build
Demolish and Build allows you to stay in your current suburb while upgrading to a modern, energy-efficient home. Instead of moving to an outer estate, you rebuild on land you already own, close to schools, shops, beaches, and transport you already use.
Many Perth homeowners choose this option to avoid stamp duty, improve resale value, and build a home that meets current energy standards while keeping their existing lifestyle.
Financial Advantages
Demolishing and building a new home can bring significant financial benefits. One of the standout advantages is avoiding stamp duty fees, which can be a considerable expense when purchasing a new property elsewhere. This savings allows us to allocate more resources toward designing our dream home.
Furthermore, we bypass the high costs often associated with buying land in less desirable outskirts. Instead, our investment focuses on enhancing an already favorable location, ensuring our resources are used where they matter most
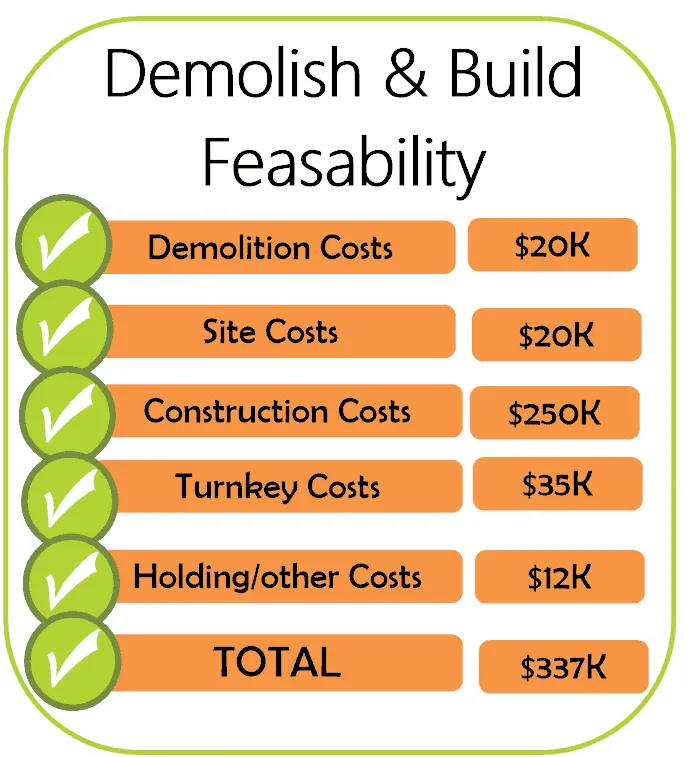
Future Resale Value
A well-designed new home can enhance our property's resale value. Unlike properties in new estates with uncertain market conditions, homes built in established neighborhoods often attract premium prices. Buyers value the combination of a modern home and a prime location.
Building to modern standards also means greater energy efficiency and compliance with current building codes. This can make our home more appealing, both to us during residency and to potential buyers in the future, ensuring a competitive edge in the real estate market.
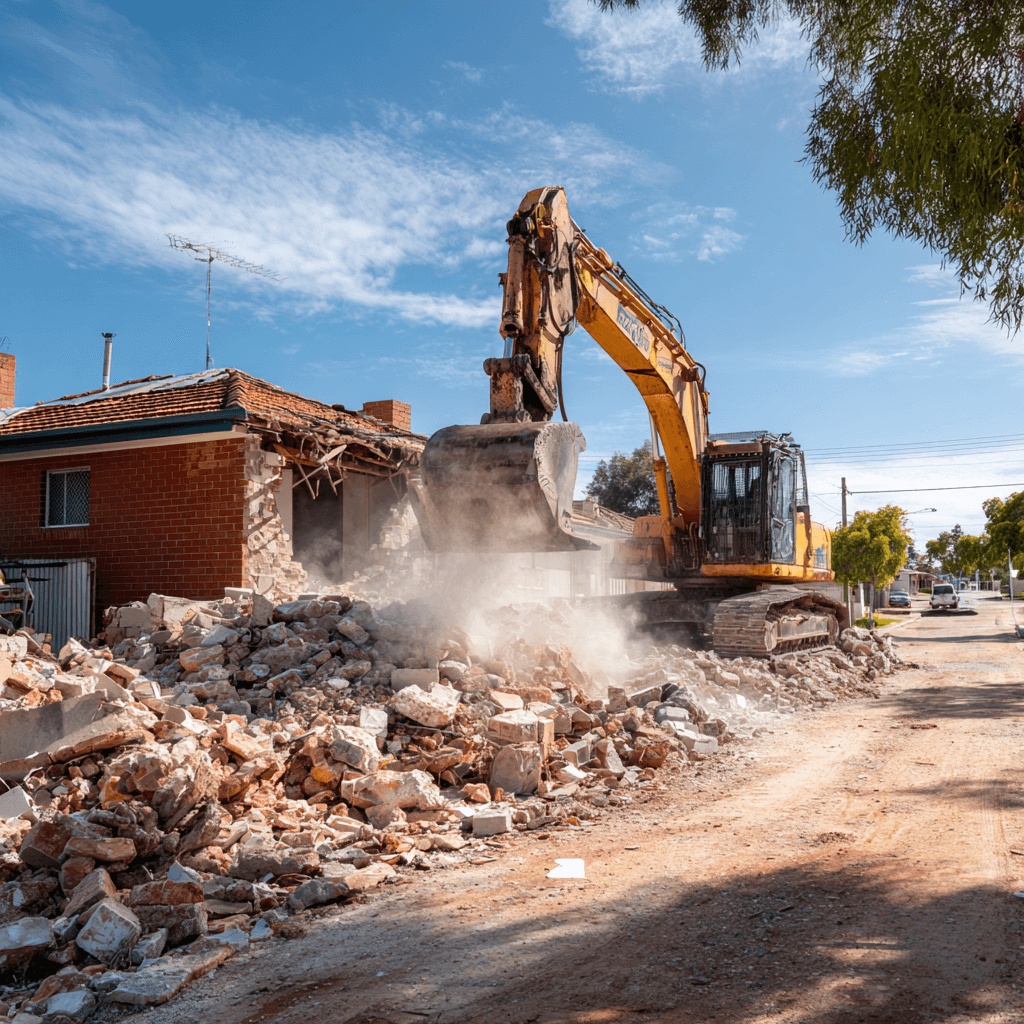
Our clients average 6+% savings!
Executing a Successful Demolish and Build
To ensure a successful demolish and build project, we focus on several key areas. From choosing the right contractor to understanding legal requirements, designing your new home, and maintaining a smooth process, each step requires attention to detail.
Selecting the Right Contractor
Finding the right contractor is crucial for any demolish and build project. Researching their credentials and examining their experience levels are essential steps. We should look for contractors who specialise in demolish and build projects. Checking reviews and asking for referrals from previous clients adds another layer of certainty.
Transparent communication between us and our contractor aids in setting clear expectations and timelines. We should ensure they provide a detailed contract that covers costs, timelines, and any potential contingencies.

Navigating Legal Requirements
When embarking on a demolish and build project, we must address various legal obligations. Understanding zoning laws and building codes in Perth is a necessary step. Acquiring the necessary permits for demolition and construction secures our project’s legitimacy.
Consulting with a local building expert or consulting services like Building Broker Centre can provide valuable guidance in this intricate process. Keeping a diligent record of all approvals and documentation ensures we comply with legal standards throughout the project.

Designing Your New Home
Designing our new home involves blending personal preferences with practicality. We should consider sustainability and energy efficiency to take advantage of modern building technologies and materials. Working with an experienced architect or designer ensures our ideas are feasible and align with our lifestyle needs.
Emphasizing a balance between aesthetics and functionality is key. We should use floor plans, 3D models, or sketches to visualize the final product and make necessary adjustments beforehand. This proactive approach helps us avoid costly changes during construction.
Ensuring a Seamless Process
A seamless demolish and build process hinges on meticulous planning and strong communication. From the initial design phase to the final touches, every stage should be scheduled and monitored closely. Engaging all stakeholders, including contractors, architects, and local authorities, ensures everyone is on the same page.
To deal with unforeseen challenges, having contingency plans in place minimizes delays and cost overruns. Regular site visits and updates keep us informed and help address issues promptly. By maintaining this proactive stance, the transition from old to new becomes a smooth and rewarding experience.
Submit an Enquiry!
Navigating a demolish and build project involves understanding the benefits and evaluating essential considerations. We delve into both, helping you make informed decisions.
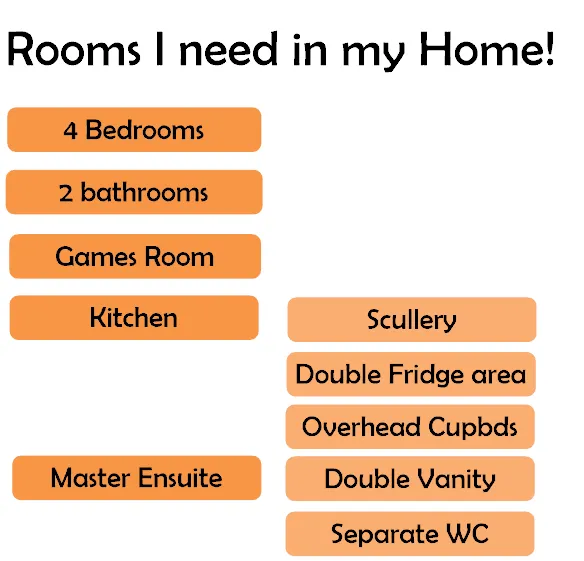
Considerations Before Proceeding
Before embarking on this journey, we must evaluate our budget carefully. Demolition and construction expenses can be substantial, typically starting around AUD 400K.
We also need to consider the emotional impact of living through construction, as it can be disruptive to our daily lives. Additionally, obtaining necessary approvals and permits requires time and dedication.
Lastly, we should think about the environmental impact. Recycling demolition materials can minimize waste and make our project more sustainable. Proper planning and consulting with experts can help us navigate these challenges effectively.
Energy Efficiency and Modern Conveniences
In creating a modern home through a demolish and build project, we focus on enhancing energy efficiency and integrating current conveniences. Our approach combines cutting-edge energy standards with the comforts and technologies of contemporary living.
Building a 6 Star Energy Rated Home
Achieving a 6 Star energy rating is essential for a sustainable and cost-effective household. This rating ensures the home maximizes energy efficiency, reducing emissions and utility costs. Key features include high-quality insulation, energy-efficient windows, and advanced climate control systems.
Strategic use of materials contributes to this goal. For instance, selecting 5mm glass throughout helps maintain external noise levels and improves energy efficiency, enhancing both comfort and sustainability. These elements work together to create an environmentally friendly living space.

Modern Features of New Homes
Modern homes are equipped with the latest conveniences to improve daily living. Smart technology integration, such as automated lighting and security systems, provides safety and ease of use. High-speed internet connectivity ensures seamless operation of all smart home devices.
These homes also offer advanced kitchen appliances, efficient heating and cooling, and open-plan layouts to increase functionality. The inclusion of multipurpose spaces caters to diverse family needs, making our new builds ideal for both current and future lifestyles.
By combining these features, we ensure that every new home we create is not only energy-efficient but also tailored to contemporary living standards.
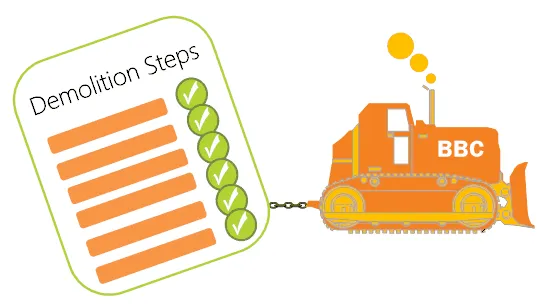
Demolition Steps!
So if you decide to go ahead and complete a “Demo & Build” it is essential you understand the process so you aren’t caught out in the whirl-wind of building decisions and time frames! A lot of our clients organise their own demolition or we project manage the work from our end. If you want to do it yourself at the very minimum we need to inspect the quotation and make sure it allows for all the required items. Unfortunately, in a competitive market, we have seen cheaper quotes, but upon an inspection, they are missing very-very important items that will only cost more money later.
Disconnection of Services
Often not something you think of in your quotation is the disconnection services. Sewer, Gas, Water, and Electricity all have to be disconnected by licensed tradespeople and capped off in the verge area. In some cases, the service provider has to be involved.
Temporary Fences
A common requirement is the need to have temporary fences to stop children and onlookers from entering the site. Soon there will be machinery, trucks, and tradespeople who need a safe working area.
RAT BAIT
A demolition permit is a legal approval by the local council to remove an existing home. The paperwork required is called a BA5 "Application for demolition permit". As a rule, we prefer to have this lodged at the earliest as it can take up to 4 weeks for sign-off and stamping. Your name and the demolition companies details must be added, signed, and submitted to the local council. The form is required to be stamped and signed off as per the Building Act and regulations. Typically the demolition contractor will facilitate this.
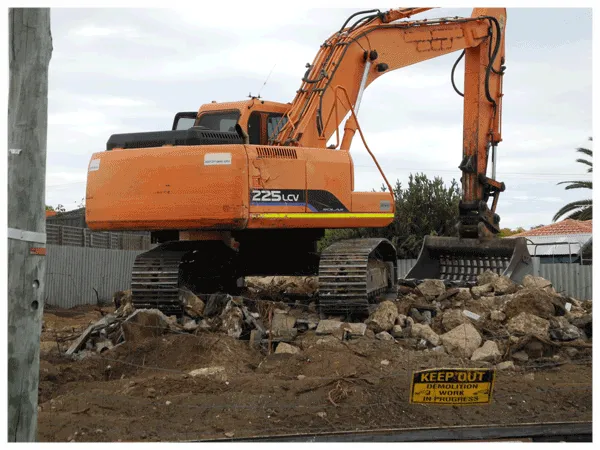
DEMO PERMIT
When you get the call that rat baiting can start, this is a move in the right direction! Rat bating (depending on council) will typically take 2 to 3 weeks to complete
Tree Lopping
Every old home has established trees and unfortunately most end up going. Our motto is, remove everything and start fresh. Only the very best established trees should be kept. If you plan to keep a tree make sure you have a meeting with the demo contractor before he starts the work or nail a sign on the tree. Designing and building a home around existing trees sometimes just won't work.
We have even had an Arborists (doctors for trees) assess the tree’s future life. Some councils will not let you run a driveway under the foliage of a tree as it is shown over a 10 to 15 year period that the tree will die from pressure on its root system. A demolition company is sometimes connected or has a tree lopping division, so these are good questions to ask if you are attempting to organise this yourself.
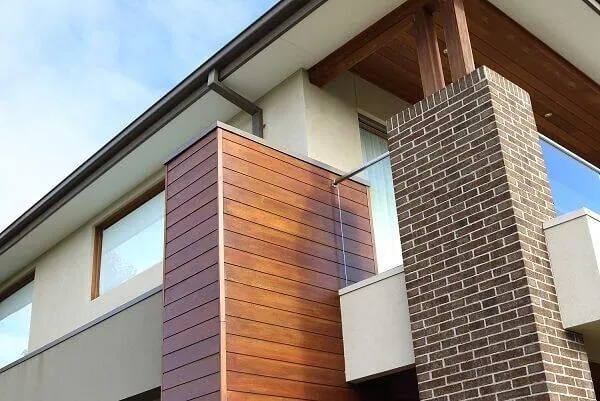
Demo Permit
Removal of “Resale” items
There are essentially 3 types of demolition:
1) Demolition with machinery only
2) Demolition by hand
3) Both items 1 and 2 combined
Where machinery only is used, this is a fairly broad stroke on the work that will happen on site. Nothing is spared or saved or resold. A quotation on a machinery-only demolition is typically a lot cheaper.
Demolition by hand may also be required where we have older homes backing onto other homes, or where there may be a danger to the neighbouring houses. Although demolition by hand can cost more, it is often done because there are items within the old house that can be salvaged for resale. Wooden floors, wooden window sills, solid core doors, are all examples of items that the demolition contractor can actually sell down the track. In some cases, we have had jobs in older suburbs, where the demolition contractor has actually paid the client to remove the home because the saleable items are worth more in his salvage yard than the cost to physically demolish. 80% of the demolition jobs that we project manage are machinery-based and range from $15,000 to $25,000 on average*. We have seen "Demolition by Hand" on some old fibro homes down as little as $7,000, but this is the exception, not the rule.
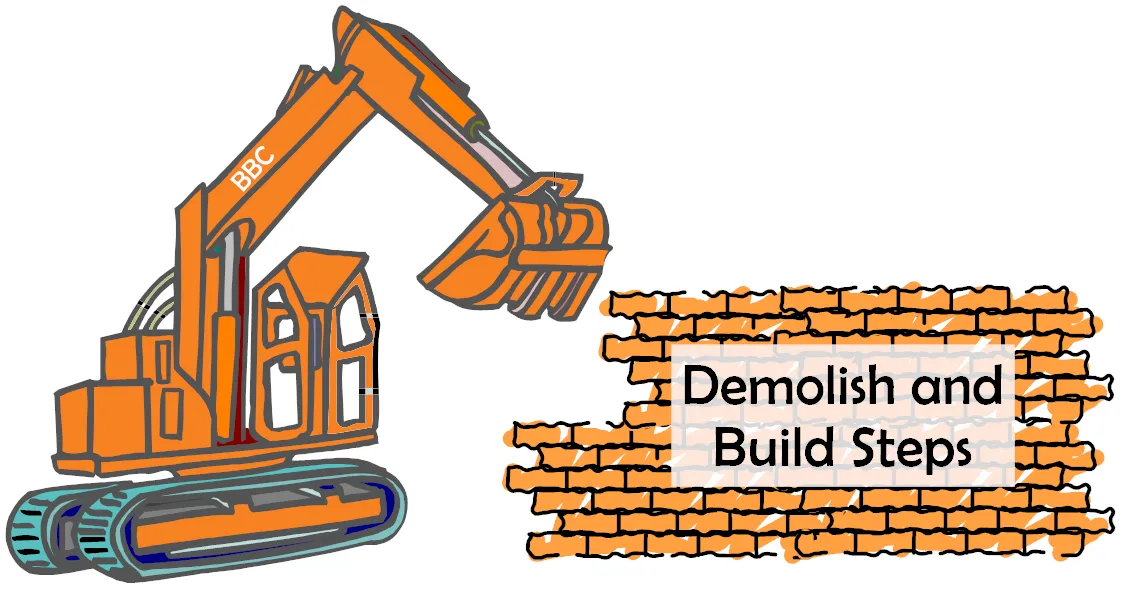
Tree and Root Removal
What you now might see on the site is a sea of Fallen trees laying on the ground with an old home missing some of its more expensive parts. Unfortunately for the demolition contractor, the rules changed whereby green waste and housing waste can no longer be mixed. Disposing of rubbish is one of the major costs. I have heard stories of a 6 by a 4-foot trailer with mixed waste in the Belmont council refuse costing $80 to dispose of...
Most tree lopping companies don't have the ability to remove large tree roots out of the ground. The rule is, when demolishing and cleaning a building site, all root matter must be removed. If a demolition contractor offers to stump grind, then you have a bad demolition contractor. Stump grinding will only bore down approximately 600mm into the ground leaving all the large roots to rot away over time. We have seen situations where paving has dropped 300mm into the ground because old root systems of trees had not been removed ( more on this later) All the trees, roots, and branches are picked up and taken away in a separate truck.
Physical Works
Finally, physical works on removing the home (or what’s left of it) can now start. To the uninitiated a demolition contractor does not use a large steel ball swinging on a crane, nor does he use a bulldozer (as our header image shows). The best piece of machinery with greater accuracy is a Digger. Using a digger allows the demolition operator to lift the steel bucket over a wall and pull the wall in towards him. This is advantageous where there is a fence or a home next door and avoids unnecessary external damage.
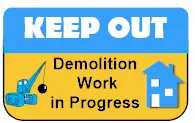
Bores, Septic tanks, Swimming Pools
A common concern is what am I going to do with my bore, septic tank, or swimming pool. These are often difficult questions for the demolition contractor and the Builder. Our recommendation for a bore is to have the first 600mm of concrete chiseled in by the demolition contractor and simply left as a hole in the ground ( we are presuming we are building over the bore in this situation, if we are not building over the bore then it can stay as is. At the house design stage, if the home is going to sit over the bore, the builder will allow for a suspended slab. Unfortunately, even if the bore was filled with soil ( which it can be for peace of mind) it would be impossible to get a compactor into the hole to compact the soil to the engineer requirements.
A septic tank and a pool is a broader, shallower object in the ground and can be backfilled and compacted.
Removing a septic system -
1) The concrete lid needs to be removed.
2) Any sewage waste needs to be professionally removed.
3) Concrete edges need to be chiseled into a depth of 600mm
4) The septic system needs to be filled with clean compaction soil
5) The soil needs to be compacted in layers of 300 mm
6) A plumber needs to certify the work has been done correctly (keep this piece of paper for later)
7) We also recommend a compaction certificate over the area verifying the compaction strength
Removing a swimming pool-
1) Concrete edges or fiberglass edges need to be chiseled into a depth of 600mm
2) Clean soil needs to be added in 300mm layers being compacted each time
3) We would recommend a compaction certificate if you are building your home over the old pool.
Separation of Items
Once everything has been pulled down and leveled, things need to be separated into piles to be carted away to the appropriate area at the rubbish tip or refuse center. The main items here are bricks/concrete, timber, and steel. If this isn't done the rubbish disposal costs would be far higher.
Raking the Site
We mention this item as some demolition contractors do not offer this as a standard within their quotation. We have had situations where part of the demolished ruins have been buried underground or there are bricks and light debris left on the surface. Once discovered by the Builder, they will pull up tools, work out a price to remove the debris, and wait for the client to pay the bill before they start again.
Raking of a building site is where the digger operator changes the buckets at the front of his digger to a bucket that looks essentially like a rake. The bucket is dragged through the ground removing anything larger than the size of a squash ball. Root matter, Broken concrete, broken bricks are all removed from the ground leaving a sandy site. Some demolition contractors only rake to a certain depth. Our recommendation is to have the site raked to a minimum depth of 600mm to 800mm. This will give the greatest longevity for the future home that would be built and completed on the building site.
Leveling the Site
Some demolition companies are also earthworks operators. The ground can be left as is or the correct level can be created and compacted ready for construction to start. In some cases, a more reputable builder will organise a second survey of the building site. As an old home has been removed, sand, soil, and debris have dropped the natural ground level, so additional compaction soil may have to be brought in, i.e additional costs or work is required.

Demolition Trouble Shooting!
Photos
We recommend you take photos of the following, they may be needed or referred to during the demolition process.
The old home (inside and out)
Meter box equipment and metre box readings
Water metre and water metre reading
Kerbing
Footpaths
Telstra pits
Neighbouring Fences
Trees
Leave a Key out!
We recommend you find a good place to hide a key to the existing home as it will be easier for the demolition contractors to give you a better quotation if he can look inside the home. This saves you driving out each time to open the house up whether it be tradespeople, service providers etc.
Dilapidation Report
If you are the “checklist type” we would also recommend a dilapidation report. This is where a registered builder or engineer inspects the neighbouring homes by video and photos. In the event, a neighbour complains they have a structural crack in their home it can be cross-referenced from past information.
Contractor Terms and Conditions
Demolition contractor terms and conditions will vary considerably from company to company. from our experience items that need to be queried or cross-checked are -
Starting time frame
Damage to a fence or neighbouring property
Responsibility for disconnection of services
Council approvals
Verge clean up
Insurance
Asbestos licence/permits
Payment terms
Where do I Start !
For all "Demo and Builds" I personally prefer to visit you on site for an eyeball of your building site to ensure greater accuracy or give me a call to discuss!
Frequently Asked Questions
In this section, we explore key aspects of the Demolish and Build process, including its benefits and challenges, how costs are determined, and the steps involved from start to finish.

What exactly does a Demolish and Build process involve?
The Demolish and Build process consists of tearing down an existing structure and constructing a new home on the same plot. This approach is common in older areas where properties require modernization.
What are the advantages and disadvantages of choosing to Demolish and Build?
The main advantages include staying in a beloved neighborhood and avoiding stamp duty while gaining a modern, energy-efficient home. Disadvantages may include the costs and complexities linked to demolition and rebuilding activities.
How are demolition and site costs calculated for a Demolish and Build project?
Demolition costs depend on factors like the size of the existing structure, materials used, and whether hazardous materials are present. Site costs often include land preparation and clearance, permitting, and relevant utility disconnections.
What are the steps in the Demolish and Build process, and how does it progress from feasibility to construction?
This process begins with assessing the feasibility which involves evaluating costs and architectural plans. Once approved, the property is cleared, demolition is performed, and construction of the new home commences, culminating in project completion.
What should I consider when choosing a company to manage my Demolish and Build?
It's important to assess the company's experience, reliability, and customer feedback. Confirm they manage the entire process from demolition to construction, ensuring they have relevant licenses and expertise in your local area.
How is the Demolition permit obtained, and what are the different types of demolition methods available?
Obtaining a demolition permit involves applying to local authorities, often requiring detailed plans of the demolition process. Common methods include mechanical demolition using equipment like excavators and selective demolition where specific parts of the structure are removed.
